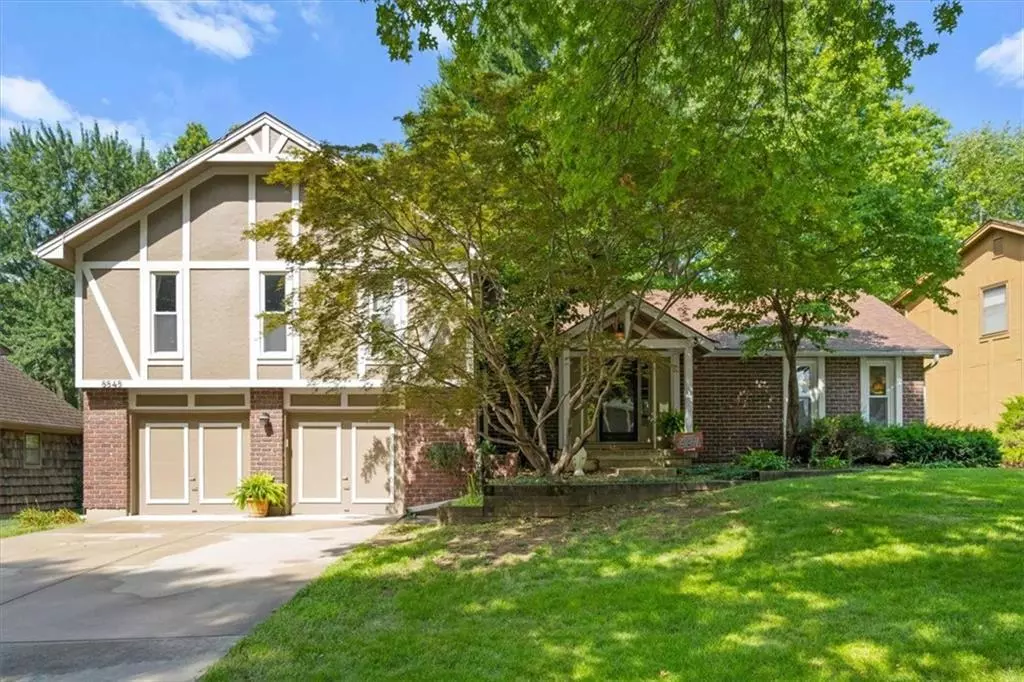$550,000
$550,000
For more information regarding the value of a property, please contact us for a free consultation.
8848 Juniper ST Prairie Village, KS 66207
4 Beds
3 Baths
2,310 SqFt
Key Details
Sold Price $550,000
Property Type Single Family Home
Sub Type Single Family Residence
Listing Status Sold
Purchase Type For Sale
Square Footage 2,310 sqft
Price per Sqft $238
Subdivision West Riding
MLS Listing ID 2449300
Sold Date 09/08/23
Style Traditional
Bedrooms 4
Full Baths 2
Half Baths 1
Year Built 1974
Annual Tax Amount $5,595
Lot Size 0.280 Acres
Acres 0.2796832
Property Description
Park Perfect - nestled conveniently between Meadowbrook and Franklin parks, this West Riding oversized side by side split will surprise you. Unexpected room throughout and enormous living space. Vaulted ceiling living room with open concept kitchen and oversized island. Thoughtful reconfiguration throughout home maximizes living space in the kitchen and den with custom built in murphy bed. This home lives larger than the square feet on paper with 4+ bedrooms and multiple living spaces there is room for everyone. And the big stuff is done - new roof, newer AC and furnace, radon mitigation, piering on the front porch, you will enjoy lots of peace of mind. Ideal location, close to parks, schools, shopping, restaurants and highways.
Location
State KS
County Johnson
Rooms
Other Rooms Breakfast Room, Den/Study, Office, Recreation Room, Sitting Room
Basement true
Interior
Interior Features Kitchen Island, Pantry, Vaulted Ceiling, Wet Bar
Heating Natural Gas
Cooling Electric
Flooring Carpet
Fireplaces Number 1
Fireplaces Type Great Room
Equipment Fireplace Screen
Fireplace Y
Appliance Dishwasher, Disposal, Microwave, Built-In Electric Oven, Stainless Steel Appliance(s)
Laundry Bedroom Level, In Bathroom
Exterior
Exterior Feature Storm Doors
Parking Features true
Garage Spaces 2.0
Fence Wood
Roof Type Composition
Building
Lot Description Treed
Entry Level Side/Side Split
Sewer City/Public
Water Public
Structure Type Brick & Frame
Schools
Elementary Schools Briarwood
Middle Schools Indian Hills
High Schools Sm East
School District Shawnee Mission
Others
Ownership Private
Acceptable Financing Cash, Conventional
Listing Terms Cash, Conventional
Read Less
Want to know what your home might be worth? Contact us for a FREE valuation!

Our team is ready to help you sell your home for the highest possible price ASAP






