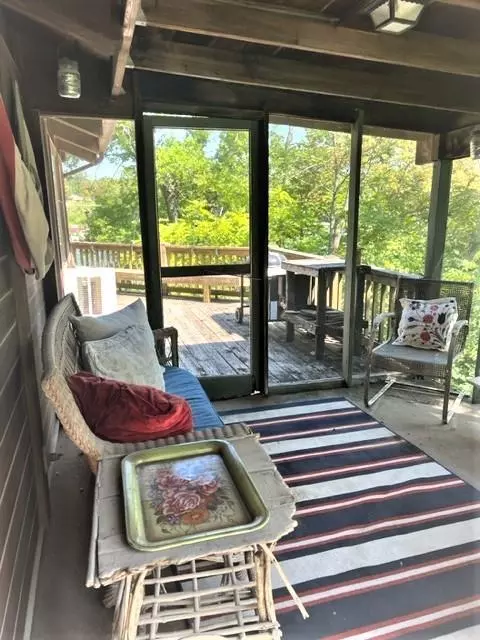$250,000
$250,000
For more information regarding the value of a property, please contact us for a free consultation.
65 SW Lakeside DR La Cygne, KS 66040
2 Beds
2 Baths
1,344 SqFt
Key Details
Sold Price $250,000
Property Type Single Family Home
Sub Type Single Family Residence
Listing Status Sold
Purchase Type For Sale
Square Footage 1,344 sqft
Price per Sqft $186
Subdivision Tanglewood Lake
MLS Listing ID 2450378
Sold Date 09/08/23
Style Cape Cod
Bedrooms 2
Full Baths 1
Half Baths 1
HOA Fees $20/ann
Year Built 1978
Annual Tax Amount $1,416
Lot Size 8,712 Sqft
Acres 0.2
Property Description
GREAT opportunity to own a CHARMING fully-furnished cottage located on the west side of the big 135-acre Tanglewood Lake with a fabulous u-shaped covered dock perfect for fishing and swimming. Only 2 owners in 40 years. Open concept living. Being sold as-is. Fully-furnished includes almost everything you see - furniture, appliances, household items inside + dock, all the lake toys and tools for the outside including 2 kayaks. COZY screened-in porch leads to a massive wrap-around deck. Walk into the main living area with Kitchen, Dining, Family Room, Fireplace and Full Bath. Walk down to a 2nd Family Room, 2 Bedrooms and 2nd Bath. Sleeps 6 in beds. Lower Level is fully finished and walks out to the patio with porch swing. Sold with EVERYTHING you need to IMMEDIATELY enjoy your new lake home less than 1 hour from JoCo. So play for the day, stay for the weekend, or make it your permanent residence! Owners also own the LOT to the SOUTH if you are interested. (Lot 39). 2nd adjacent lot is being sold separately. Wooded with no structures, but offers great privacy.
Location
State KS
County Linn
Rooms
Other Rooms Enclosed Porch, Family Room
Basement true
Interior
Interior Features All Window Cover, Ceiling Fan(s), Vaulted Ceiling
Heating Wood Burn Aux, Wood Stove
Cooling Window Unit(s)
Flooring Carpet, Concrete
Fireplaces Number 2
Fireplaces Type Basement, Living Room, Wood Burn Stove, Wood Burning
Equipment Fireplace Equip, Fireplace Screen
Fireplace Y
Appliance Cooktop, Exhaust Hood, Microwave, Refrigerator
Exterior
Parking Features false
Amenities Available Boat Dock, Play Area
Roof Type Composition
Building
Lot Description Lake Front, Wooded
Entry Level Reverse 1.5 Story
Sewer Septic Tank
Water Other
Structure Type Wood Siding
Schools
Elementary Schools Lacygne
Middle Schools Prairie View
High Schools Prairie View
School District Lacygne
Others
Ownership Private
Acceptable Financing Cash, Conventional
Listing Terms Cash, Conventional
Special Listing Condition As Is
Read Less
Want to know what your home might be worth? Contact us for a FREE valuation!

Our team is ready to help you sell your home for the highest possible price ASAP






