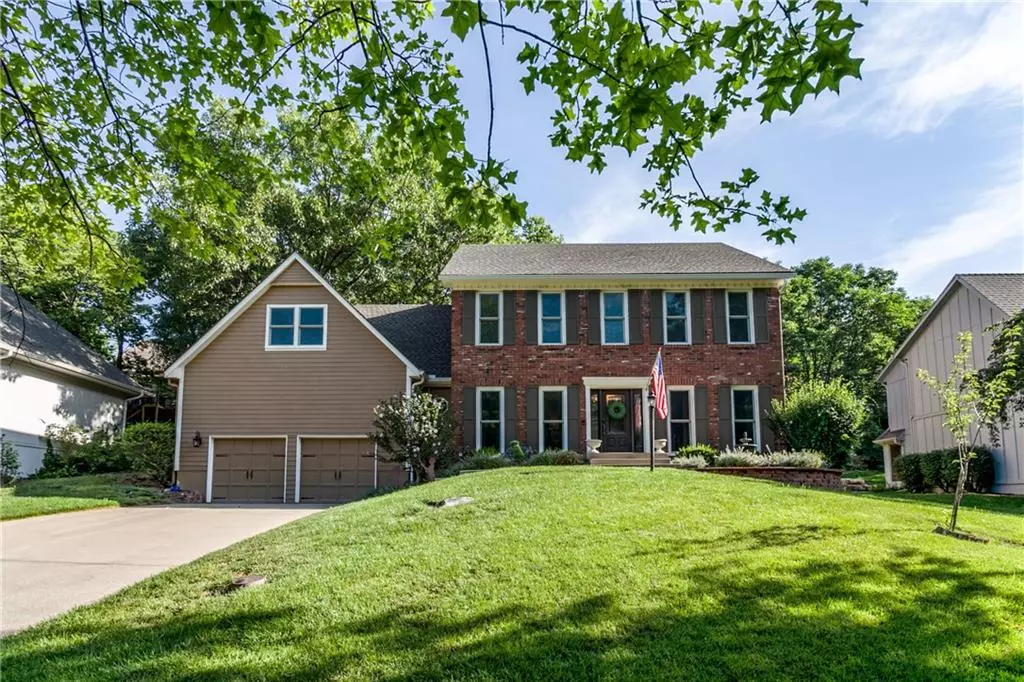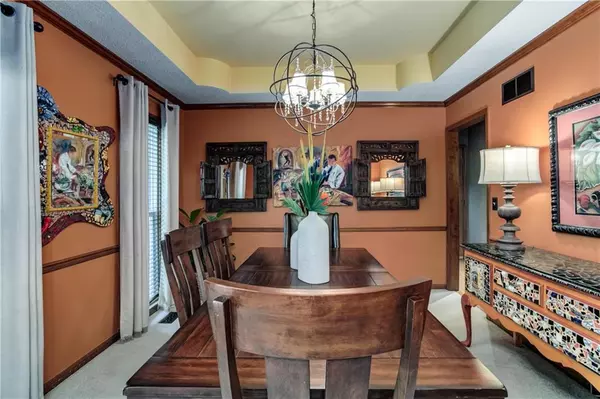$479,900
$479,900
For more information regarding the value of a property, please contact us for a free consultation.
14514 W 83rd ST Lenexa, KS 66215
4 Beds
3 Baths
3,112 SqFt
Key Details
Sold Price $479,900
Property Type Single Family Home
Sub Type Single Family Residence
Listing Status Sold
Purchase Type For Sale
Square Footage 3,112 sqft
Price per Sqft $154
Subdivision Oak Hill
MLS Listing ID 2444061
Sold Date 09/05/23
Style Colonial, Traditional
Bedrooms 4
Full Baths 2
Half Baths 1
HOA Fees $41/ann
Year Built 1987
Annual Tax Amount $4,590
Lot Size 10,277 Sqft
Acres 0.23592746
Property Description
Welcome to this stunning two-story brick front colonial home nestled in a serene suburban neighborhood. Boasting beautiful curb appeal, this residence invites you to experience a harmonious blend of classic elegance and modern convenience. Step inside to discover exquisite craftsmanship and attention to detail, highlighted by gorgeous oak trim and coffered ceilings.
The main level offers an ideal layout for both entertaining and everyday living. A formal living room provides an elegant space for gatherings, while a separate formal dining room sets the stage for memorable meals with friends and family. Adjacent to the dining room, you'll find a warm and inviting hearth room, perfect for cozy evenings by the fireplace and enjoying conversations.
Prepare culinary delights in the spacious kitchen with granite countertops, stainless steel appliances and sun-drenched atrium windows illuminate the kitchen, creating a cheerful atmosphere while offering picturesque views of the backyard.
The second level offers four generously sized bedrooms. The primary suite is a true retreat, complete with a private en-suite bathroom and a walk-in closet. The finished basement offers additional living space, perfect for a family room or game room. With its ample storage space, you can easily keep your belongings organized and out of sight.
Step outside into the relaxing backyard, whether you're hosting summer barbecues, enjoying a morning coffee on the patio, or simply appreciating the lush greenery, this backyard provides the ideal backdrop for creating lasting memories.
Conveniently located in a desirable suburban neighborhood, this home offers easy access to schools, parks, shopping centers, and major transportation routes. Don't miss the opportunity to make this stunning colonial home your own and enjoy a lifestyle of comfort and elegance. Schedule a viewing today and prepare to be captivated by all this property has to offer.
Location
State KS
County Johnson
Rooms
Basement true
Interior
Heating Natural Gas
Cooling Gas
Flooring Carpet, Tile, Wood
Fireplaces Number 1
Fireplaces Type Family Room, Gas Starter
Fireplace Y
Laundry In Basement
Exterior
Parking Features true
Garage Spaces 2.0
Fence Wood
Roof Type Composition
Building
Entry Level 2 Stories
Water Public
Structure Type Brick & Frame
Schools
Elementary Schools Rising Star
Middle Schools Westridge
High Schools Sm West
School District Shawnee Mission
Others
Ownership Private
Acceptable Financing Cash, Conventional, FHA, VA Loan
Listing Terms Cash, Conventional, FHA, VA Loan
Read Less
Want to know what your home might be worth? Contact us for a FREE valuation!

Our team is ready to help you sell your home for the highest possible price ASAP






