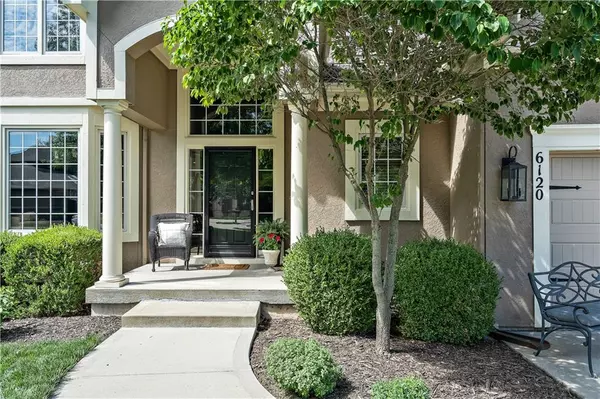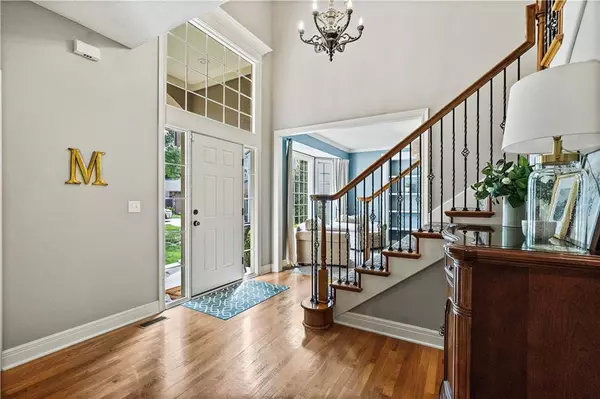$550,000
$550,000
For more information regarding the value of a property, please contact us for a free consultation.
6120 NW Chestnut CT Parkville, MO 64152
5 Beds
5 Baths
3,952 SqFt
Key Details
Sold Price $550,000
Property Type Single Family Home
Sub Type Single Family Residence
Listing Status Sold
Purchase Type For Sale
Square Footage 3,952 sqft
Price per Sqft $139
Subdivision Thousand Oaks
MLS Listing ID 2444531
Sold Date 09/05/23
Style Traditional
Bedrooms 5
Full Baths 4
Half Baths 1
HOA Fees $74/ann
Year Built 2004
Annual Tax Amount $5,351
Lot Size 0.340 Acres
Acres 0.34
Property Description
Welcome to the coveted Thousand Oaks subdivision, where luxury living meets comfort in this exquisite 5-bedroom, 5-bathroom home. Step inside and be greeted by stunning hardwood floors that flow throughout the main level. . The formal living room provides an elegant space for hosting guests or enjoying quiet moments of relaxation. With its sophisticated design and abundance of natural light, this room adds an extra touch of refinement to the overall ambiance of the home The built-in storage adds convenience and functionality to this versatile space.
The inviting living room boasts a cozy fireplace, perfect for relaxing evenings with family and friends.
The heart of this home is the spacious eat-in kitchen, featuring a beautiful island with granite countertops, providing ample space for meal preparation and entertaining. The kitchen is a dream, offering both style and functionality.
The master bedroom is a tranquil retreat with a generous walk-in closet, providing plenty of storage space for your wardrobe. Pamper yourself in the master bath, complete with dual sinks, a separate shower, and a luxurious tub, creating a spa-like ambiance.
For added convenience, the laundry room is conveniently located upstairs on the bedroom level, making chores a breeze.
The finished lower level walkout is an entertainer's paradise. Discover a hidden loft above the rock wall, offering a unique space for relaxation or play. The dry bar is perfect for hosting gatherings, and the walkout patio beckons you to unwind in the hot tub while enjoying the serene surroundings.
Don't miss this incredible opportunity to own a stunning 5-bedroom, 5-bathroom home in the highly sought-after Thousand Oaks subdivision. Experience the perfect blend of elegance, comfort, and functionality. Schedule your private showing today and prepare to call this magnificent property your new home.
Location
State MO
County Platte
Rooms
Other Rooms Breakfast Room, Fam Rm Main Level, Family Room, Formal Living Room
Basement true
Interior
Interior Features Ceiling Fan(s), Hot Tub, Kitchen Island, Pantry, Stained Cabinets, Vaulted Ceiling, Walk-In Closet(s)
Heating Heat Pump
Cooling Electric
Flooring Carpet, Laminate, Wood
Fireplaces Number 1
Fireplaces Type Family Room, Gas
Fireplace Y
Appliance Cooktop, Dishwasher, Disposal, Microwave, Refrigerator
Laundry Bedroom Level, Laundry Room
Exterior
Exterior Feature Hot Tub
Parking Features true
Garage Spaces 3.0
Amenities Available Pool, Trail(s)
Roof Type Composition
Building
Lot Description City Lot
Entry Level 2 Stories
Sewer City/Public
Water Public
Structure Type Stucco & Frame
Schools
Elementary Schools Union Chapel
Middle Schools Walden
High Schools Park Hill South
School District Park Hill
Others
Ownership Private
Acceptable Financing Cash, Conventional, FHA, VA Loan
Listing Terms Cash, Conventional, FHA, VA Loan
Read Less
Want to know what your home might be worth? Contact us for a FREE valuation!

Our team is ready to help you sell your home for the highest possible price ASAP






