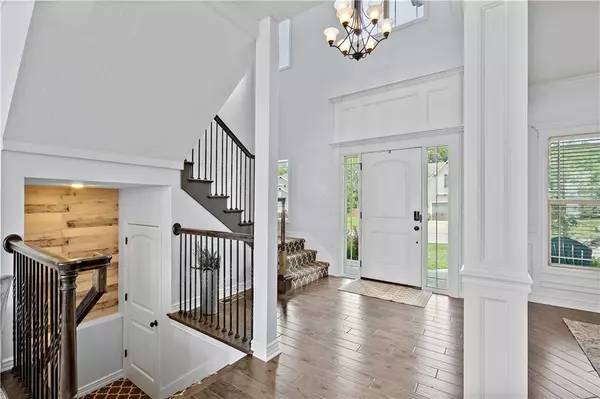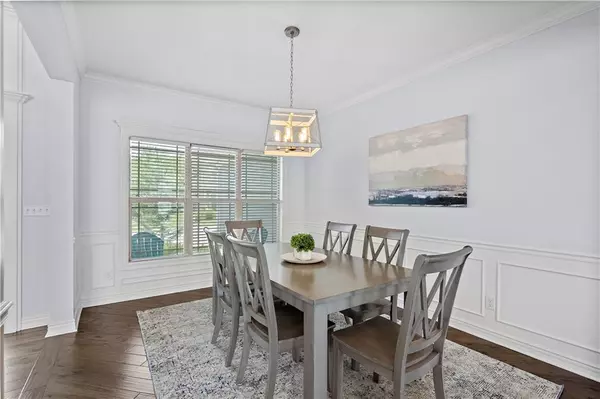$679,900
$679,900
For more information regarding the value of a property, please contact us for a free consultation.
8713 SE 1st ST Blue Springs, MO 64064
5 Beds
4 Baths
3,010 SqFt
Key Details
Sold Price $679,900
Property Type Single Family Home
Sub Type Single Family Residence
Listing Status Sold
Purchase Type For Sale
Square Footage 3,010 sqft
Price per Sqft $225
Subdivision Chapman Farms- The Shores
MLS Listing ID 2438974
Sold Date 09/05/23
Style Traditional
Bedrooms 5
Full Baths 4
HOA Fees $63/ann
Year Built 2016
Annual Tax Amount $8,129
Lot Size 10,459 Sqft
Acres 0.2401056
Property Description
You spoke and we listened! Fresh paint and sparkling clean! This two story home that has a backyard oasis that you can enjoy in every season! This home features an open floor plan, perfect for entertaining along with a full bedroom and bathroom on the main level. Step outside to the 3 year old resort style, salt water pool and drink your coffee by the outdoor fireplace while watching the ducks on the lake. When you are ready to call it a night, your primary suite will be a wonderful place to lay your head down, it is oversized with a sitting room and a luxury bathroom. This home is perfect for any sized family and ready to create long lasting memories!The neighborhood HOA is ready to welcome you to all of the activities around the community, which include, halloween marches around the lake, Christmas light contests (custom Christmas lights staying with home!), pool parties and much more! The home has been recently updated with new carpet in most rooms, updated kitchen, new vivant security system, surround sound, and new furnace.
Location
State MO
County Jackson
Rooms
Basement true
Interior
Interior Features Ceiling Fan(s), Kitchen Island, Pantry, Smart Thermostat, Stained Cabinets, Vaulted Ceiling, Walk-In Closet(s)
Heating Natural Gas
Cooling Electric
Flooring Carpet, Tile, Wood
Fireplaces Number 2
Fireplaces Type Great Room, Master Bedroom
Fireplace Y
Appliance Dishwasher, Disposal, Exhaust Hood, Humidifier, Microwave, Built-In Oven, Gas Range
Laundry Bedroom Level
Exterior
Parking Features true
Garage Spaces 3.0
Fence Metal
Amenities Available Play Area, Pool, Trail(s)
Roof Type Composition
Building
Lot Description City Lot, Lake Front, Sprinkler-In Ground
Entry Level 1.5 Stories,2 Stories
Sewer City/Public
Water Public
Structure Type Lap Siding, Stone Trim
Schools
Elementary Schools Mason
Middle Schools Bernard Campbell
High Schools Lee'S Summit North
School District Lee'S Summit
Others
Ownership Private
Acceptable Financing Cash, Conventional, FHA, VA Loan
Listing Terms Cash, Conventional, FHA, VA Loan
Read Less
Want to know what your home might be worth? Contact us for a FREE valuation!

Our team is ready to help you sell your home for the highest possible price ASAP






