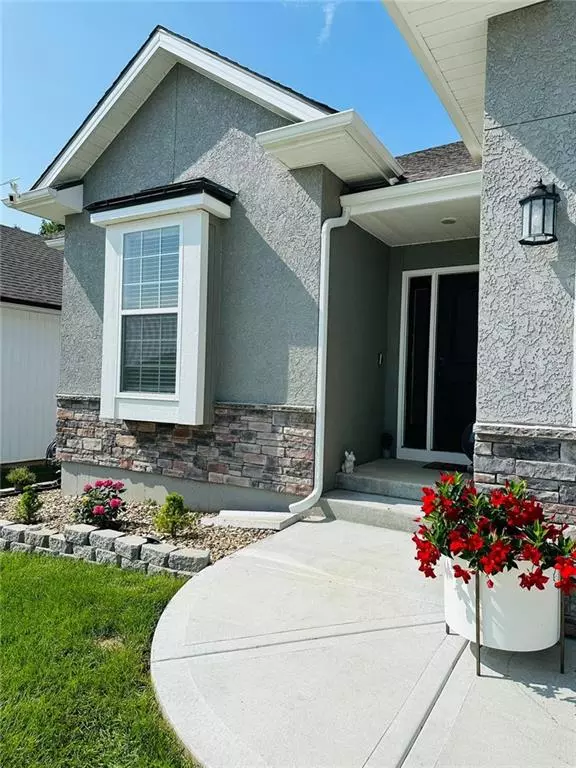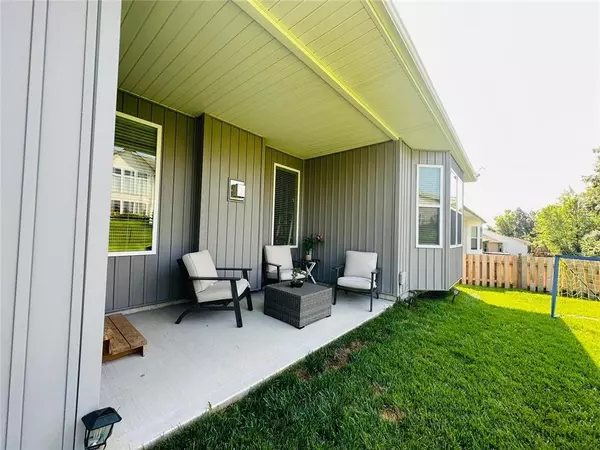$369,000
$369,000
For more information regarding the value of a property, please contact us for a free consultation.
12464 Meadow LN Kansas City, KS 66109
3 Beds
2 Baths
1,502 SqFt
Key Details
Sold Price $369,000
Property Type Single Family Home
Sub Type Single Family Residence
Listing Status Sold
Purchase Type For Sale
Square Footage 1,502 sqft
Price per Sqft $245
Subdivision Canaan Lake West
MLS Listing ID 2445792
Sold Date 09/01/23
Style Traditional
Bedrooms 3
Full Baths 2
HOA Fees $29/ann
Year Built 2022
Annual Tax Amount $4,058
Lot Size 6,534 Sqft
Acres 0.15
Property Description
Adorable 3 bedrooms, 2 bathrooms Home! Redbud ranch offers a covered patio and open plan living. Beautiful Granite kitchen tops and quartz bathroom counters with Kohler Neoroc sink, 2" faux wood blinds, garage door opener w/remotes and keypad. Tile kitchen backsplash, master bath floors and shower walls, laundry floors, picture framed windows, upgraded base trim, soft close drawers, upgraded cabinets, laundry cabinet, extended luxury vinyl tile, upgraded carpet in main living areas and stair carpet, spindle and rail system, fireplace, humidifier, irrigation system, stucco front, boot bench. and bay master window. 9' foundation walls. The Communities at Canaan Lake is a popular niche community featuring the top rated Piper School District in Western Wyandotte County. From the ease of highway and airport access to the rural backdrop of our private community lake, you'll see why Canaan Lake is a top choice in New Construction communities. In addition to convenient access of Legends/Village West and highways, we still offer a country feel that's difficult to find. Outdoor activities – Boating, fishing, sailing, paddle boarding, kayaking, canoeing and swimming are what you'll find here! If you need to be close to Downtown or the airport this is your new community! Much more to Offer.
Location
State KS
County Wyandotte
Rooms
Basement true
Interior
Interior Features Kitchen Island, Smart Thermostat, Walk-In Closet(s)
Heating Natural Gas, Heat Pump
Cooling Electric, Heat Pump
Flooring Carpet, Ceramic Floor, Other
Fireplaces Number 1
Fireplaces Type Great Room
Fireplace Y
Appliance Dishwasher, Disposal, Humidifier, Microwave, Built-In Electric Oven
Laundry Main Level
Exterior
Parking Features true
Garage Spaces 2.0
Roof Type Composition
Building
Lot Description City Lot, Sprinkler-In Ground
Entry Level Ranch
Sewer City/Public
Water Public
Structure Type Stucco, Vinyl Siding
Schools
Elementary Schools Piper
Middle Schools Piper
High Schools Piper
School District Piper
Others
HOA Fee Include Partial Amenities
Ownership Private
Acceptable Financing Cash, Conventional, FHA, VA Loan
Listing Terms Cash, Conventional, FHA, VA Loan
Read Less
Want to know what your home might be worth? Contact us for a FREE valuation!

Our team is ready to help you sell your home for the highest possible price ASAP







