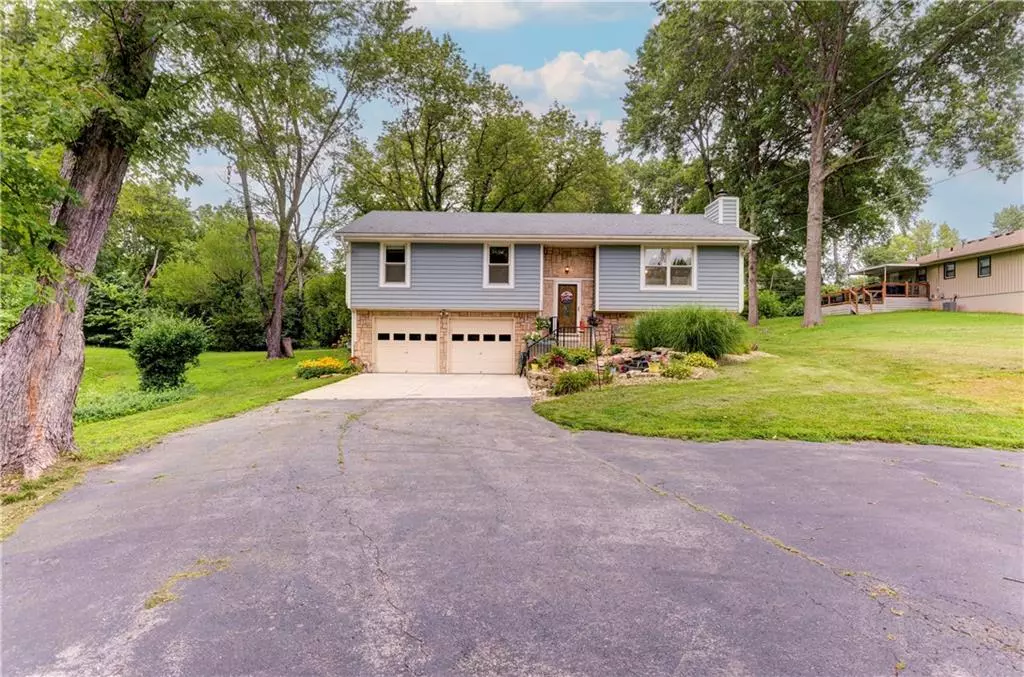$259,700
$259,700
For more information regarding the value of a property, please contact us for a free consultation.
1804 Dakota ST Leavenworth, KS 66048
3 Beds
3 Baths
1,582 SqFt
Key Details
Sold Price $259,700
Property Type Single Family Home
Sub Type Single Family Residence
Listing Status Sold
Purchase Type For Sale
Square Footage 1,582 sqft
Price per Sqft $164
Subdivision Other
MLS Listing ID 2447186
Sold Date 08/31/23
Style Traditional
Bedrooms 3
Full Baths 3
Year Built 1986
Annual Tax Amount $2,847
Lot Size 2.339 Acres
Acres 2.3388429
Property Description
MOVE IN READY WITH 2.3388 ACRES !! This split entry residence boasts Spacious 3-bedroom, 3-bathroom home, with a two-car garage ensures convenient parking and storage for your vehicles and belongings. Enjoy family time around the cozy fireplace in the living room or entertain guests in the lower-level family room. Lower level family room would also make an excellent 4th bedroom if needed. Discover your own personal sanctuary in the sunroom, flooded with natural light and providing a tranquil space to relax and unwind with a deck off the master suite for peaceful mornings. Additional deck off the sunroom perfect for outdoor gatherings and BBQs. Welcoming long driveway leads to your private oasis, where a tranquil pond awaits out front. Serene setting on 2.3388 acres surrounded by mature trees, offering both beauty and privacy. Cross over a charming little bridge that spans a gentle creek, allowing you to explore and appreciate the rest of this amazing property. Fenced-in area for pets, ensuring their safety and happiness. Conveniently located, providing easy access to amenities, restaurants and attractions. Has all the feel of country living and the convenience of town. Don't miss the opportunity to make this wonderful property yours. Schedule a viewing today!
Location
State KS
County Leavenworth
Rooms
Other Rooms Entry, Fam Rm Gar Level, Formal Living Room, Sun Room
Basement true
Interior
Interior Features All Window Cover, Ceiling Fan(s), Painted Cabinets, Smart Thermostat
Heating Natural Gas
Cooling Electric
Flooring Carpet, Ceramic Floor, Luxury Vinyl Plank
Fireplaces Number 1
Fireplaces Type Living Room, Wood Burning
Equipment Fireplace Equip, Fireplace Screen
Fireplace Y
Appliance Dishwasher, Disposal, Freezer, Exhaust Hood, Humidifier, Microwave, Refrigerator, Built-In Electric Oven, Gas Range, Stainless Steel Appliance(s)
Laundry In Basement, Lower Level
Exterior
Exterior Feature Storm Doors
Parking Features true
Garage Spaces 2.0
Fence Metal
Roof Type Composition
Building
Lot Description City Lot, Level, Treed
Entry Level Split Entry
Sewer City/Public
Water Public
Structure Type Stone & Frame, Vinyl Siding
Schools
Elementary Schools David Brewer
Middle Schools Richard Warren
High Schools Leavenworth
School District Leavenworth
Others
Ownership Private
Acceptable Financing Cash, Conventional, FHA, VA Loan
Listing Terms Cash, Conventional, FHA, VA Loan
Special Listing Condition Standard, As Is
Read Less
Want to know what your home might be worth? Contact us for a FREE valuation!

Our team is ready to help you sell your home for the highest possible price ASAP






