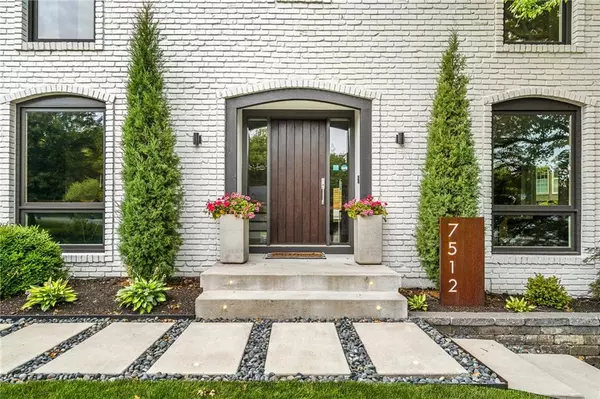$545,000
$545,000
For more information regarding the value of a property, please contact us for a free consultation.
7512 Caenen Lake RD Lenexa, KS 66216
4 Beds
5 Baths
2,660 SqFt
Key Details
Sold Price $545,000
Property Type Single Family Home
Sub Type Single Family Residence
Listing Status Sold
Purchase Type For Sale
Square Footage 2,660 sqft
Price per Sqft $204
Subdivision Greystone Estates
MLS Listing ID 2446725
Sold Date 08/30/23
Style Traditional
Bedrooms 4
Full Baths 4
Half Baths 1
HOA Fees $66/ann
Year Built 1976
Annual Tax Amount $4,395
Lot Size 0.296 Acres
Acres 0.29561526
Property Description
This is the ONE!! ~ Pride of ownership shows here! ~ All the work's done, just move right in ~~ Don't miss out on this well-cared-for and beautifully updated 2 Story in Greystone Estates West! Literally everything has been renovated from the ground up, must-see pics!! ~ Conveniently located at 75th & Pflumm, this one is a show-stopper from the minute you walk in. Stunning curb appeal including extensive landscaping by Rosehill Gardens in 2020, manicured lawn & professionally installed sprinkler system w/ wifi controls. Custom modern walkway out front w/ integrated lighting to light up the front sidewalk w/ cast in place concrete pavers & beach pebble infill. NEW 50 year roof installed in 2019 as well as clad/wood Marvin windows throughout & cement board siding. 30x22 Alaskan yellow cedar deck out back w/ a bonus 6x6 hobby shed perfect for your yard tools etc. Dedicated playset area in the back corner of the fenced yard & large swing! One-of-a-kind sealed horizontal cedar fence w/ tornado-rated metal posts & commercial gates. Modern/sleek kitchen includes: solid walnut 10' island w/ countertop seating & second prep sink, stainless appliances, built-in beverage fridge, CFM range hood & dual-fuel Wolf range w/ built-in griddle, 45" kohler sink w/ drying rack, OXXO window above the kitchen allows you to transfer food from the kitchen to patio/deck when hosting! Coffee bar includes direct plumbed filtered water for espresso/coffee machine. The upgrades in this house go on & on, must-see!! Main level includes: formal dining room, formal living room/office, laundry room, hearth room w/ cozy gas fireplace. Primary bedroom includes: double doors, built-in surround sound, dual closets & completely updated bath! 3 spacious secondary bedrooms upstairs & shiny hardwoods throughout. NEW windows throughout. The basement includes approx. 600 square feet of semi-finished space for workouts/new egress window for future bedroom & full bath. NEW neighborhood pool across the street!
Location
State KS
County Johnson
Rooms
Other Rooms Breakfast Room, Entry, Fam Rm Main Level, Formal Living Room, Office, Recreation Room, Workshop
Basement true
Interior
Interior Features Kitchen Island, Painted Cabinets, Pantry, Walk-In Closet(s)
Heating Forced Air
Cooling Electric
Flooring Carpet, Tile, Wood
Fireplaces Number 1
Fireplaces Type Family Room, Gas
Fireplace Y
Appliance Dishwasher, Disposal, Microwave, Gas Range, Stainless Steel Appliance(s)
Laundry Main Level, Off The Kitchen
Exterior
Parking Features true
Garage Spaces 2.0
Fence Privacy, Wood
Amenities Available Pool
Roof Type Composition
Building
Lot Description City Lot, Corner Lot, Sprinkler-In Ground, Treed
Entry Level 2 Stories
Sewer City/Public
Water Public
Structure Type Brick & Frame
Schools
Elementary Schools Mill Creek
Middle Schools Trailridge
High Schools Sm Northwest
School District Shawnee Mission
Others
Ownership Private
Acceptable Financing Cash, Conventional, FHA, VA Loan
Listing Terms Cash, Conventional, FHA, VA Loan
Read Less
Want to know what your home might be worth? Contact us for a FREE valuation!

Our team is ready to help you sell your home for the highest possible price ASAP






