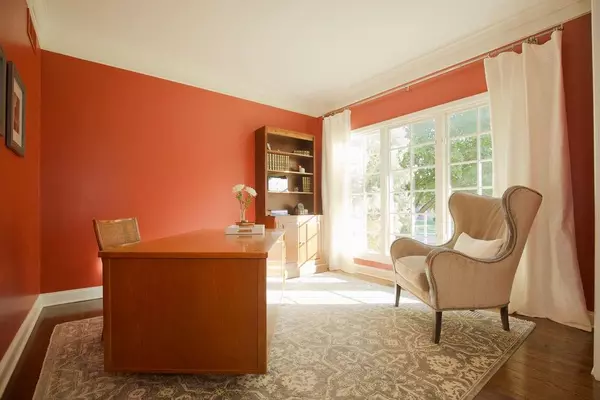$745,000
$745,000
For more information regarding the value of a property, please contact us for a free consultation.
9517 Falcon Ridge DR Lenexa, KS 66220
4 Beds
5 Baths
4,937 SqFt
Key Details
Sold Price $745,000
Property Type Single Family Home
Sub Type Single Family Residence
Listing Status Sold
Purchase Type For Sale
Square Footage 4,937 sqft
Price per Sqft $150
Subdivision Falcon Ridge
MLS Listing ID 2444868
Sold Date 08/28/23
Style Traditional
Bedrooms 4
Full Baths 4
Half Baths 1
HOA Fees $74/ann
Year Built 1997
Annual Tax Amount $8,028
Lot Size 0.470 Acres
Acres 0.46965104
Property Description
Welcome to this spectacular two-story home situated on a nearly half-acre lot, offering both space and privacy. This home has been completely updated throughout, providing a modern and stylish living experience. The incredible kitchen features a custom island with marble countertops, soapstone perimeter countertops, updated lighting, JennAir five burner cooktop, Wolf speed oven and more. Stunning primary suite remodel features a spa-like bath with radiant heated floors, marble countertops, updated lighting, digital shower, beautiful freestanding Victoria and Albert soaking tub and two spacious walk-in closets. Updated flooring throughout with new 100% wool carpet on the stairs/second floor and new tile in the laundry room and second floor bathrooms. Some of the other recent updates include two new 50 gallon hot water heaters, Culligan whole house filtration, water softener and updates to all fireplaces. The walkout finished basement features a spacious rec room with fireplace, workout room, full bath, recently finished 12X15 office and a second full kitchen. The 525 square foot deck was redone in 2018 and is the perfect place to enjoy summer evenings. Falcon Ridge subdivision features a clubhouse, two community pools, tennis and pickleball courts. Excellent location with easy access to all amenities, highways and schools. This home is truly perfect!
Location
State KS
County Johnson
Rooms
Other Rooms Family Room, Formal Living Room, Office, Recreation Room
Basement true
Interior
Interior Features Ceiling Fan(s), Kitchen Island, Painted Cabinets, Pantry, Stained Cabinets, Walk-In Closet(s), Wet Bar
Heating Forced Air
Cooling Attic Fan, Electric
Flooring Carpet, Ceramic Floor, Wood
Fireplaces Number 4
Fireplaces Type Basement, Family Room, Hearth Room, Living Room, Master Bedroom
Fireplace Y
Appliance Cooktop, Dishwasher, Disposal, Microwave, Built-In Oven, Built-In Electric Oven, Gas Range, Stainless Steel Appliance(s)
Laundry Main Level, Sink
Exterior
Exterior Feature Storm Doors
Parking Features true
Garage Spaces 3.0
Amenities Available Clubhouse, Golf Course, Pickleball Court(s), Pool, Tennis Court(s)
Roof Type Composition
Building
Lot Description City Limits, City Lot, Treed
Entry Level 2 Stories
Sewer City/Public
Water Public
Structure Type Stucco, Wood Siding
Schools
Elementary Schools Manchester Park
Middle Schools Prairie Trail
High Schools Olathe Northwest
School District Olathe
Others
HOA Fee Include Trash
Ownership Private
Acceptable Financing Cash, Conventional, VA Loan
Listing Terms Cash, Conventional, VA Loan
Read Less
Want to know what your home might be worth? Contact us for a FREE valuation!

Our team is ready to help you sell your home for the highest possible price ASAP






