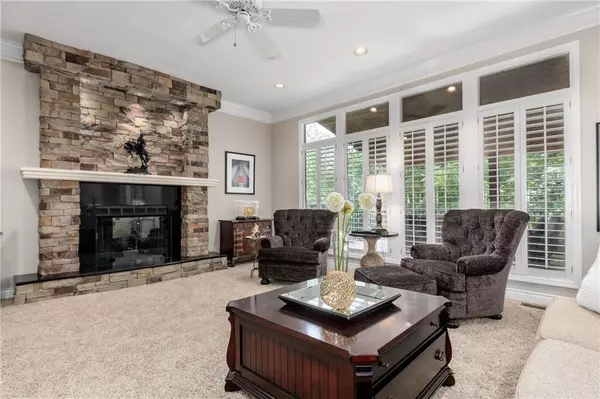$700,000
$700,000
For more information regarding the value of a property, please contact us for a free consultation.
20329 W 94th TER Lenexa, KS 66220
4 Beds
5 Baths
4,420 SqFt
Key Details
Sold Price $700,000
Property Type Single Family Home
Sub Type Single Family Residence
Listing Status Sold
Purchase Type For Sale
Square Footage 4,420 sqft
Price per Sqft $158
Subdivision Falcon Ridge
MLS Listing ID 2444438
Sold Date 08/24/23
Style Traditional
Bedrooms 4
Full Baths 4
Half Baths 1
HOA Fees $74/ann
Year Built 1997
Annual Tax Amount $8,212
Lot Size 0.473 Acres
Acres 0.47254363
Property Description
Spacious and private one owner home on 1/2 acre treed walkout lot in established golf course community. The serene composite wood covered deck along with the covered lower level stamped concrete patio are enhanced by stone covered siding. Welcoming entry with gleaming hardwoods and new designer light fixture is sure to impress. The first floor office with wainscoting trim is perfect for working from home. Enjoy the formal living room and dining room. The kitchen has hardwood floors, white cabinets, granite countertops, an island, stainless appliances.Breakfast area with new light fixture opens to the beautiful family room/hearth area with a stunning floor to ceiling stone fireplace. Lovely staircase with decorator niche leads to the tranquil primary bedroom with a sitting area and a spa like bath boasting 2 granite vanities. dual shower heads and tiled flooring. The secondary bedrooms are large with walk in closets and ceiling fans. Ample storage in the 2 linen closets. Plantation shutters throughout 1st and 2nd floors. Spread out in the lower level with billiard area (pool table stays), built in tv, wet bar, black tiled fireplace, full bath and wine room. Quiet cul-de-sac in vibrant golf course community with 2 neighborhood pools, club house, tennis and pickle ball courts. Trash and recycling included in HOA's Nearby dining, shopping, parks and trails along with awesome highway access and award winning schools makes this home a 10!
Location
State KS
County Johnson
Rooms
Other Rooms Breakfast Room, Family Room, Formal Living Room, Great Room, Office, Sitting Room
Basement true
Interior
Interior Features Ceiling Fan(s), Central Vacuum, Custom Cabinets, Kitchen Island, Painted Cabinets, Pantry, Walk-In Closet(s), Wet Bar
Heating Forced Air, Zoned
Cooling Electric, Zoned
Flooring Carpet, Tile, Wood
Fireplaces Number 2
Fireplaces Type Basement, Family Room, Gas, Great Room
Fireplace Y
Appliance Cooktop, Dishwasher, Disposal, Exhaust Hood, Humidifier, Microwave, Built-In Electric Oven, Stainless Steel Appliance(s)
Laundry Main Level, Sink
Exterior
Parking Features true
Garage Spaces 3.0
Amenities Available Clubhouse, Pickleball Court(s), Pool, Tennis Court(s)
Roof Type Composition
Building
Lot Description Sprinkler-In Ground, Treed
Entry Level 2 Stories
Sewer City/Public
Water Public
Structure Type Stone Veneer, Stucco & Frame
Schools
Elementary Schools Manchester Park
Middle Schools Prairie Trail
High Schools Olathe Northwest
School District Olathe
Others
HOA Fee Include Curbside Recycle, Management, Trash
Ownership Private
Acceptable Financing Cash, Conventional, FHA, VA Loan
Listing Terms Cash, Conventional, FHA, VA Loan
Read Less
Want to know what your home might be worth? Contact us for a FREE valuation!

Our team is ready to help you sell your home for the highest possible price ASAP






