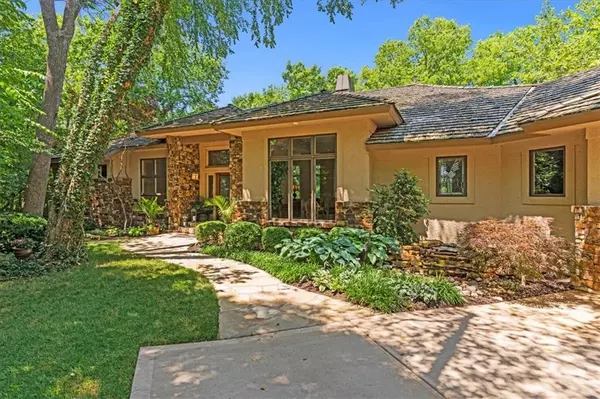$1,899,000
$1,899,000
For more information regarding the value of a property, please contact us for a free consultation.
9 E Loch Lloyd Pkwy Village Of Loch Lloyd, MO 64012
3 Beds
5 Baths
4,561 SqFt
Key Details
Sold Price $1,899,000
Property Type Single Family Home
Sub Type Single Family Residence
Listing Status Sold
Purchase Type For Sale
Square Footage 4,561 sqft
Price per Sqft $416
Subdivision Loch Lloyd
MLS Listing ID 2443174
Sold Date 08/28/23
Style Contemporary, Other
Bedrooms 3
Full Baths 3
Half Baths 2
Year Built 1995
Annual Tax Amount $10,644
Lot Size 1.020 Acres
Acres 1.02
Property Description
The most spectacular lot on the 110-acre lake at Loch Lloyd. This custom-built Prairie-style reverse story and a half has 3 bedrooms, 3 full baths, 2 half baths, and 3 car garage that will exceed your expectations. The attention to detail is extraordinary. From the moment you walk into this home, all you see is the beautiful lake and exquisite lot, and enjoy all the privacy. Every room is generously sized, and there are multiple places to entertain and relax. Every room has a view of the lake where you can watch the seasons change. The Chef's kitchen has a walk-in pantry, gas cooktop, new sub-zero fridge, granite counters, and custom cabinets. Wonderful laundry room with sink and storage. Private master with fireplace and deck. The lower level is an entertaining dream with full bar, family room with built-ins, and fireplace. Plus a full shop and lots of storage and central vac throughout the home. This home is a must-see!
Location
State MO
County Cass
Rooms
Other Rooms Breakfast Room, Exercise Room, Fam Rm Main Level, Formal Living Room, Great Room, Main Floor Master, Mud Room, Workshop
Basement true
Interior
Interior Features All Window Cover, Cedar Closet, Custom Cabinets, Kitchen Island, Pantry, Stained Cabinets, Walk-In Closet(s), Wet Bar
Heating Natural Gas, Zoned
Cooling Electric, Zoned
Flooring Carpet, Tile
Fireplaces Number 3
Fireplaces Type Family Room, Gas Starter, Living Room, Master Bedroom, See Through
Fireplace Y
Laundry Off The Kitchen, Sink
Exterior
Parking Features true
Garage Spaces 3.0
Amenities Available Clubhouse, Play Area, Pool, Tennis Court(s), Trail(s)
Roof Type Shake
Building
Lot Description Acreage, Adjoin Greenspace, Lake Front, Wooded
Entry Level Reverse 1.5 Story
Sewer City/Public
Water Public
Structure Type Stone Trim, Stucco & Frame
Schools
Elementary Schools Cambridge
Middle Schools Yeokum
High Schools Belton
School District Belton
Others
HOA Fee Include Snow Removal, Trash
Ownership Private
Acceptable Financing Cash, Conventional
Listing Terms Cash, Conventional
Read Less
Want to know what your home might be worth? Contact us for a FREE valuation!

Our team is ready to help you sell your home for the highest possible price ASAP







