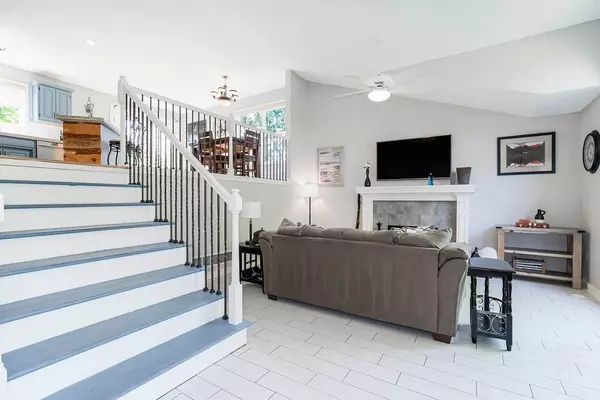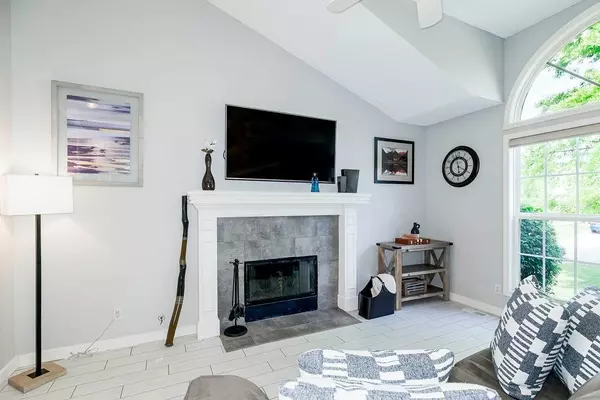$330,000
$330,000
For more information regarding the value of a property, please contact us for a free consultation.
16312 S LENNOX CT Olathe, KS 66062
4 Beds
3 Baths
1,735 SqFt
Key Details
Sold Price $330,000
Property Type Single Family Home
Sub Type Single Family Residence
Listing Status Sold
Purchase Type For Sale
Square Footage 1,735 sqft
Price per Sqft $190
Subdivision Palisade Park
MLS Listing ID 2444655
Sold Date 08/21/23
Style Traditional
Bedrooms 4
Full Baths 2
Half Baths 1
HOA Fees $31/ann
Year Built 2001
Annual Tax Amount $3,994
Lot Size 8,954 Sqft
Acres 0.20555556
Property Description
Bright and spacious Palisade Park home has 3 bedrooms on upper level and 4th bedroom (includes closet) on lower level - perfect for teens or guests. Living/Great Rm features LARGE window, tiled flooring, FP, vaulted ceiling and ceiling fan. Combination Kitchen/Dining area has natural, light oak hardwoods, SS appliances, moveable island and access to wooden deck overlooking large backyard. Half bath is conveniently accessed from Liv/Kit/DIN areas. Primary Bedroom includes two walk in closets, dual sinks with shower. Just a few steps up from the Primary Bedroom are two spacious bedrooms that access to tiled full bath with shower over tub. The lower level includes 4th bedroom and is stubbed for a bathroom. This space if finished would provide nice sized Recreation and Laundry Rooms. Utility is currently in LL but not finished. Nice sized wooden deck off of KIT includes stairs to LARGE, fenced backyard perfect for activities. Neighborhood pool, play area and trails are just minutes away!
Location
State KS
County Johnson
Rooms
Other Rooms Great Room
Basement true
Interior
Interior Features Ceiling Fan(s), Kitchen Island, Walk-In Closet(s)
Heating Natural Gas
Cooling Electric
Flooring Luxury Vinyl Plank, Tile, Wood
Fireplaces Number 1
Fireplaces Type Gas Starter, Great Room
Fireplace Y
Appliance Dishwasher, Disposal, Dryer, Humidifier, Microwave, Refrigerator, Built-In Electric Oven, Washer
Laundry Lower Level
Exterior
Parking Features true
Garage Spaces 2.0
Fence Privacy, Wood
Amenities Available Play Area, Pool, Trail(s)
Roof Type Composition
Building
Lot Description Cul-De-Sac, Level, Sprinkler-In Ground
Entry Level Front/Back Split
Sewer City/Public
Water Public
Structure Type Frame, Lap Siding
Schools
Elementary Schools Sunnyside
Middle Schools Chisholm Trail
High Schools Olathe South
School District Olathe
Others
Ownership Private
Acceptable Financing Cash, Conventional
Listing Terms Cash, Conventional
Read Less
Want to know what your home might be worth? Contact us for a FREE valuation!

Our team is ready to help you sell your home for the highest possible price ASAP






