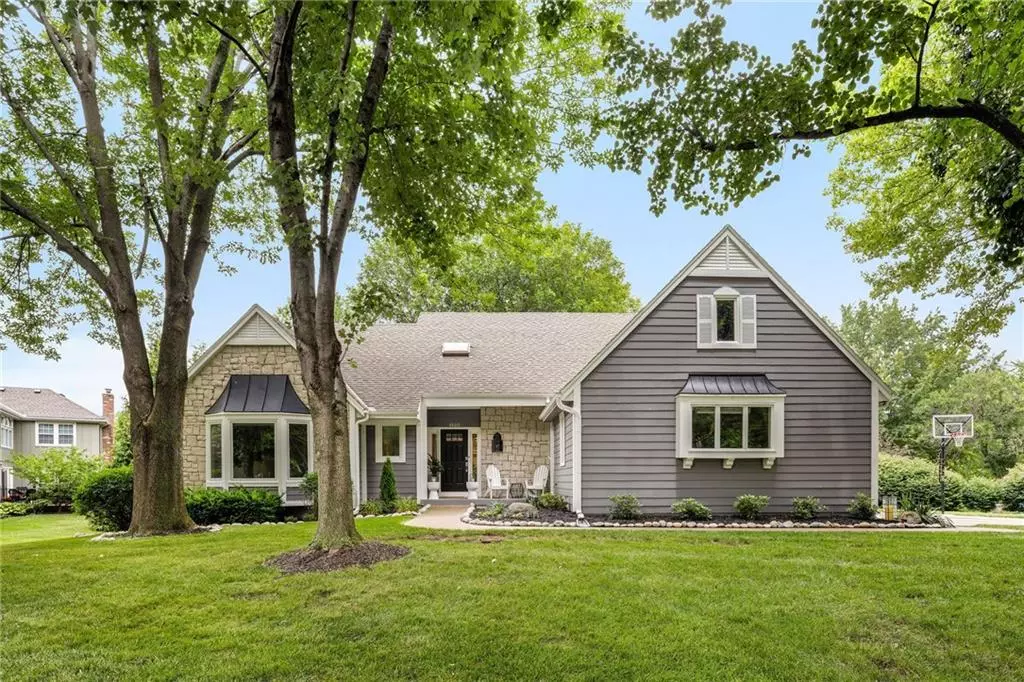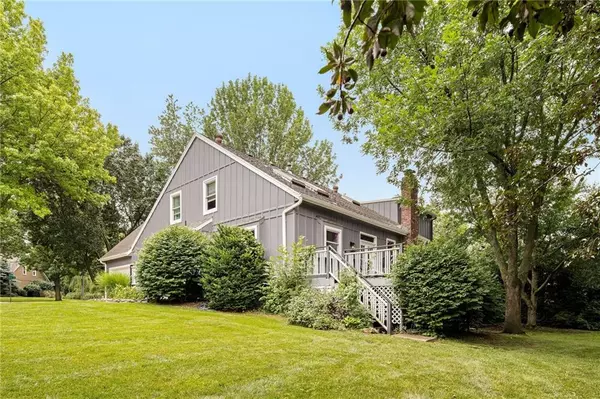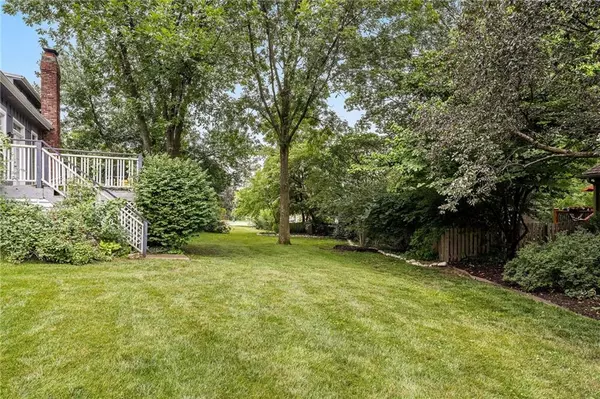$725,000
$725,000
For more information regarding the value of a property, please contact us for a free consultation.
4500 W 128th ST Leawood, KS 66209
5 Beds
5 Baths
4,827 SqFt
Key Details
Sold Price $725,000
Property Type Single Family Home
Sub Type Single Family Residence
Listing Status Sold
Purchase Type For Sale
Square Footage 4,827 sqft
Price per Sqft $150
Subdivision The Woodlands
MLS Listing ID 2442287
Sold Date 08/23/23
Style Traditional
Bedrooms 5
Full Baths 5
HOA Fees $62/ann
Year Built 1986
Annual Tax Amount $6,366
Lot Size 0.409 Acres
Acres 0.4087236
Property Description
Welcome to The Woodlands, where an expansive 5 bedroom, 5 full bath home, offering over 4800 square feet of living space on a huge corner lot awaits. As you step inside, you'll be greeted by inviting vaulted ceilings and an abundance of natural light that fills every corner. The main floor primary suite is a true retreat, featuring a walk-in shower, freestanding tub, dual sinks, and a spacious walk-in closet. Working from home is made easy with a dedicated office space on the main floor.
The kitchen is a chef's delight, boasting a unique vaulted ceiling with skylights, quartz counters, a cooktop island, pantry, and ample counter and cabinet space. Each of the upstairs secondary bedroom comes with its own bath access and generous closet space. The loft on the upper level is perfect for family game nights or cuddling up and watching movies. The newly finished and updated walk-out basement offers a full kitchen with an island, and a dining or recreation area. You will also find a large bedroom with a brick fireplace and huge walk-in closet making it the perfect layer for welcoming guests. The construction on a new composite deck off the kitchen as well as a martini deck with direct access to the primary bedroom is in the works and slated to begin 7/10. This home is located in the established city of Leawood, providing access to community amenities such as a summer pool, a clubhouse, and proximity to Town Center, Tomahawk Creek Park & Trails, Geezer Park, and Prairie Fire. It is also situated within the highly regarded Blue Valley school district. Discover the perfect blend of comfort, space, and community in this remarkable home and make it yours today!
Location
State KS
County Johnson
Rooms
Other Rooms Balcony/Loft, Breakfast Room, Entry, Family Room, Formal Living Room, Great Room, Main Floor BR, Main Floor Master, Office
Basement true
Interior
Heating Electric, Natural Gas
Cooling Electric
Fireplaces Number 2
Fireplaces Type Basement, Living Room
Fireplace Y
Appliance Dishwasher, Disposal, Freezer, Humidifier, Microwave, Refrigerator, Built-In Oven, Built-In Electric Oven
Exterior
Parking Features true
Garage Spaces 3.0
Amenities Available Clubhouse, Pool
Roof Type Composition
Building
Lot Description Treed, Wooded
Entry Level 1.5 Stories
Water Public
Structure Type Brick & Frame, Stone & Frame
Schools
Elementary Schools Mission Trail
Middle Schools Leawood Middle
High Schools Blue Valley North
School District Blue Valley
Others
Ownership Private
Read Less
Want to know what your home might be worth? Contact us for a FREE valuation!

Our team is ready to help you sell your home for the highest possible price ASAP






