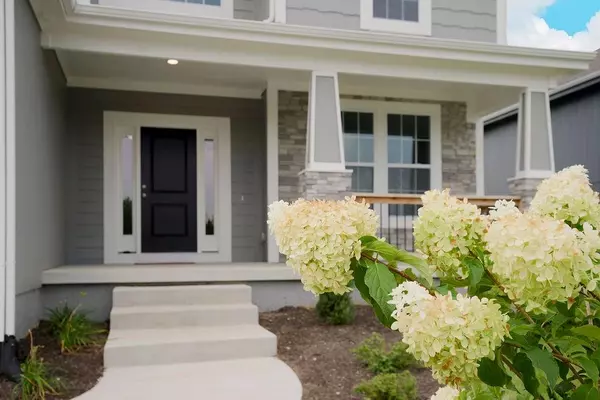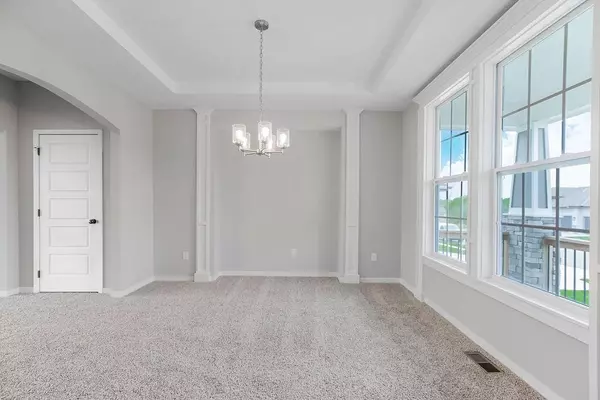$599,950
$599,950
For more information regarding the value of a property, please contact us for a free consultation.
25371 W 91st TER Lenexa, KS 66227
5 Beds
4 Baths
2,742 SqFt
Key Details
Sold Price $599,950
Property Type Single Family Home
Sub Type Single Family Residence
Listing Status Sold
Purchase Type For Sale
Square Footage 2,742 sqft
Price per Sqft $218
Subdivision Arbor Lake
MLS Listing ID 2406562
Sold Date 08/22/23
Style Traditional
Bedrooms 5
Full Baths 4
HOA Fees $70/ann
Year Built 2022
Annual Tax Amount $9,670
Lot Size 9,547 Sqft
Acres 0.21916896
Property Description
MOVE IN READY!!! A PROVEN WINNER-The HARLOW V by Prieb Homes is a Stunning Home featuring all the "I-WANTS"... The Open Flowing Design is perfect for day to day living or entertaining in style. Easy access to the covered patio provides year round options you'll love! The Kitchen features Custom Cabinetry with Soft Close Drawers, Upgraded Hardware, Farm Sink, Generous Center Island and a Walk-in Pantry too! The convenient 1st Floor 5th Bedroom w/Full bath affords the ultimate in flexible living...a great guest room, wonderful home office, or convenient play room adjacent yet not too close to main living area. Upstairs you'll find 3 secondary bedrooms each with direct bath access - 1 with private bath. The Primary Suite is spacious with an Luxurious EnSuite Bath with Free Standing Tub, Walk-in Shower, Generous Double Vanity, plus Large Walk-in Closet with direct access to the Bedroom Level Laundry Room...Another ultra convenient feature that will soon become a necessity! The basement is stubbed for future bath and provides ample storage space and amazing future expansion options! You'll love this home and you'll love Arbor Lake. A peaceful neighborhood featuring Swimming Pool, Nature Trails and 3+ Acre Lake! Come Home to the life you've always dreamed of! Welcome to Arbor Lake!
Location
State KS
County Johnson
Rooms
Other Rooms Breakfast Room, Entry, Great Room
Basement true
Interior
Interior Features Ceiling Fan(s), Custom Cabinets, Kitchen Island, Pantry, Vaulted Ceiling, Walk-In Closet(s)
Heating Forced Air, Natural Gas
Cooling Electric
Flooring Carpet, Tile, Wood
Fireplaces Number 1
Fireplaces Type Great Room
Fireplace Y
Appliance Cooktop, Dishwasher, Disposal, Exhaust Hood, Microwave, Built-In Electric Oven, Stainless Steel Appliance(s)
Laundry Bedroom Level, Laundry Room
Exterior
Parking Features true
Garage Spaces 3.0
Amenities Available Pool, Trail(s)
Roof Type Composition
Building
Lot Description Cul-De-Sac, Sprinkler-In Ground
Entry Level 2 Stories
Sewer City/Public
Water Public
Structure Type Frame, Stone Veneer
Schools
Elementary Schools Canyon Creek
Middle Schools Prairie Trail
High Schools Olathe Northwest
School District Olathe
Others
HOA Fee Include Trash
Ownership Private
Acceptable Financing Cash, Conventional, VA Loan
Listing Terms Cash, Conventional, VA Loan
Read Less
Want to know what your home might be worth? Contact us for a FREE valuation!

Our team is ready to help you sell your home for the highest possible price ASAP







