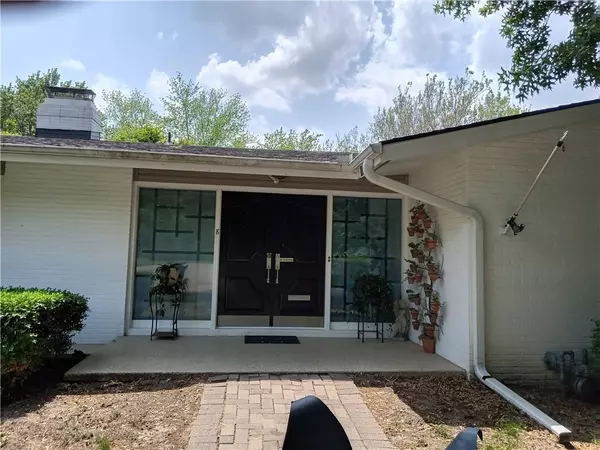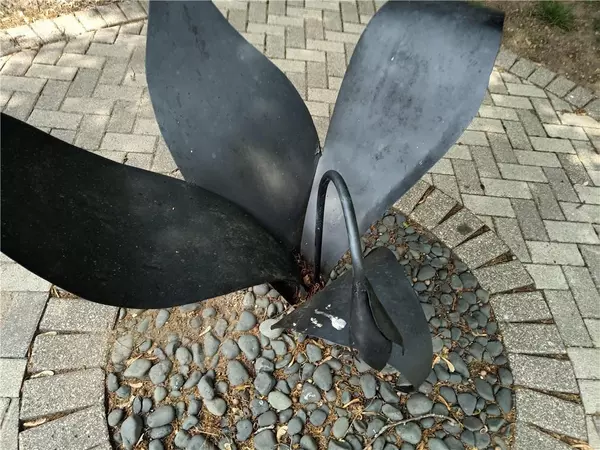$259,900
$259,900
For more information regarding the value of a property, please contact us for a free consultation.
8 Lindenwood LN St Joseph, MO 64505
4 Beds
3 Baths
3,093 SqFt
Key Details
Sold Price $259,900
Property Type Single Family Home
Sub Type Single Family Residence
Listing Status Sold
Purchase Type For Sale
Square Footage 3,093 sqft
Price per Sqft $84
Subdivision Lovers Lane
MLS Listing ID 2443738
Sold Date 08/14/23
Style Contemporary
Bedrooms 4
Full Baths 3
Year Built 1961
Annual Tax Amount $2,037
Lot Size 0.410 Acres
Acres 0.41
Property Description
Welcome to this lovely well maintained home located in a highly desired neighborhood. The rambling ranch is a brick with seamless siding. There is a main floor family room that has a beamed ceiling and it boast volumous shelving also has a living room with a woodburning fireplace. The kitchen includes a stove, refrigerator, dishwasher and microwave. Handy main floor laundry right off the kitchen. The master bedroom includes a master bath. On the lower level there is a another family room, with fireplace, office (bedroom), bath and utility garage. There is tons of storage. Outside you can sit on the covered breezeway and enjoy time go by. Motion sensors are on front and back. A new roof was put on in October of last year.
Location
State MO
County Buchanan
Rooms
Other Rooms Fam Rm Main Level, Family Room, Main Floor BR, Main Floor Master
Basement true
Interior
Interior Features Ceiling Fan(s), Pantry
Heating Forced Air
Cooling Electric
Flooring Carpet, Wood
Fireplaces Number 2
Fireplaces Type Basement, Living Room, Wood Burning
Fireplace Y
Appliance Dishwasher, Disposal, Microwave, Refrigerator, Built-In Oven
Laundry Laundry Room, Main Level
Exterior
Parking Features true
Garage Spaces 2.0
Roof Type Composition
Building
Lot Description City Limits, City Lot
Entry Level Ranch
Sewer City/Public
Water Public
Structure Type Brick Trim, Vinyl Siding
Schools
Elementary Schools Eugene Field
Middle Schools Bode
High Schools Central
School District St. Joseph
Others
Ownership Private
Acceptable Financing Cash, Conventional, FHA, VA Loan
Listing Terms Cash, Conventional, FHA, VA Loan
Read Less
Want to know what your home might be worth? Contact us for a FREE valuation!

Our team is ready to help you sell your home for the highest possible price ASAP







