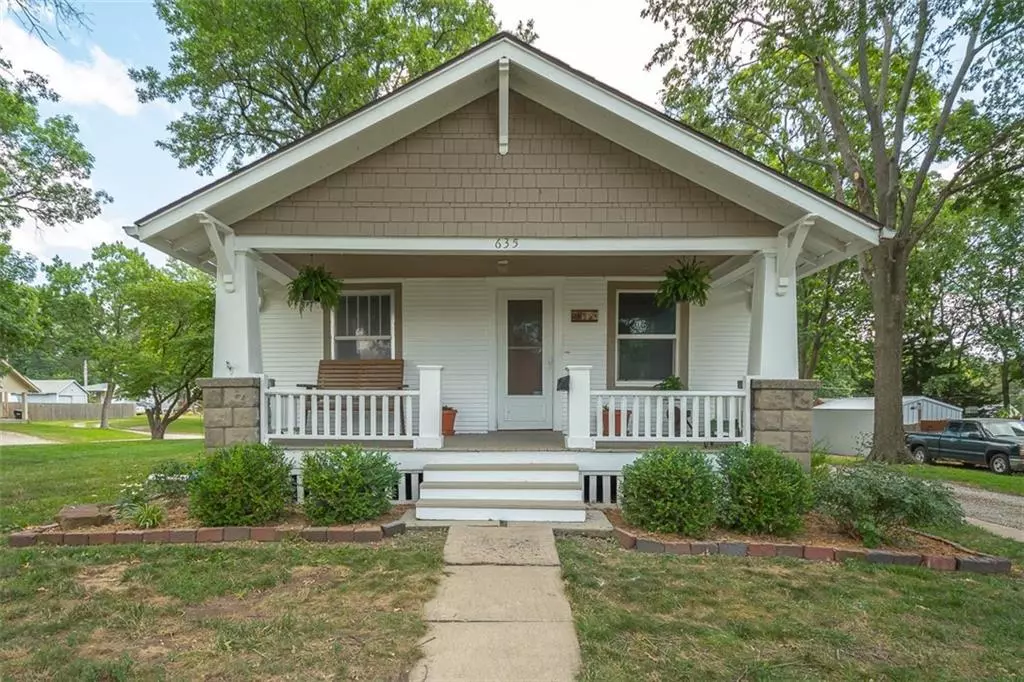$169,000
$169,000
For more information regarding the value of a property, please contact us for a free consultation.
635 N Cedar ST Ottawa, KS 66067
2 Beds
1 Bath
894 SqFt
Key Details
Sold Price $169,000
Property Type Single Family Home
Sub Type Single Family Residence
Listing Status Sold
Purchase Type For Sale
Square Footage 894 sqft
Price per Sqft $189
Subdivision Bowles Sheldon & Toppings
MLS Listing ID 2443507
Sold Date 08/18/23
Style Traditional
Bedrooms 2
Full Baths 1
Year Built 1935
Annual Tax Amount $2,079
Lot Size 0.258 Acres
Acres 0.25826445
Property Description
Nice 2 bdrm. 1 bath cute bungalow with lots of original charm, a cozy kitchen with dbl. sink and disposal, a dedicated laundry room/mud room, both with newer vinyl flooring, a separate dining room with orig. hardwood floors, nice built in shelving and a large window seat as a pretty focal point. Living room also with nice orig. wood floors. All blinds thru out the home stay. Bedrooms are adequate in size, one currently has a king size bed, dresser and nite stand. Bath room is sizeable with granite/quartz vanity, tile floors and tub over bath. Home has a stone rock partial basement. Let's go outside! A nice deck and privacy fence, a fire pit. Very pretty treed back yard and drive. Has a super nice 3 car garage for the hobby enthusiast such as cars, wood working, so much room! Maybe use 1 bay for storage and/or a man or she shed. This true bungalow has the characteristic and welcoming covered front porch. All this on a very pretty heavily treed and shaded extra large corner lot! A convenient and easy driveway that takes you thru, from the front to the back. Drive by, you can easily see that this home is a stand out bungalow. For those that like character. For those that want a big shop/garage. For those that don't want a giant mortgage.
Location
State KS
County Franklin
Rooms
Basement true
Interior
Interior Features Ceiling Fan(s)
Heating Natural Gas
Cooling Electric
Flooring Tile, Wood
Fireplace N
Appliance Disposal, Refrigerator
Laundry Laundry Room
Exterior
Exterior Feature Firepit
Parking Features true
Garage Spaces 3.0
Fence Partial, Privacy, Wood
Roof Type Composition
Building
Lot Description Corner Lot, Treed
Entry Level Bungalow
Sewer City/Public, Public/City
Water Public
Structure Type Wood Siding
Schools
Elementary Schools Lincoln
Middle Schools Ottawa
High Schools Ottawa
School District Ottawa
Others
Ownership Private
Acceptable Financing Cash, Conventional, FHA, USDA Loan
Listing Terms Cash, Conventional, FHA, USDA Loan
Read Less
Want to know what your home might be worth? Contact us for a FREE valuation!

Our team is ready to help you sell your home for the highest possible price ASAP







