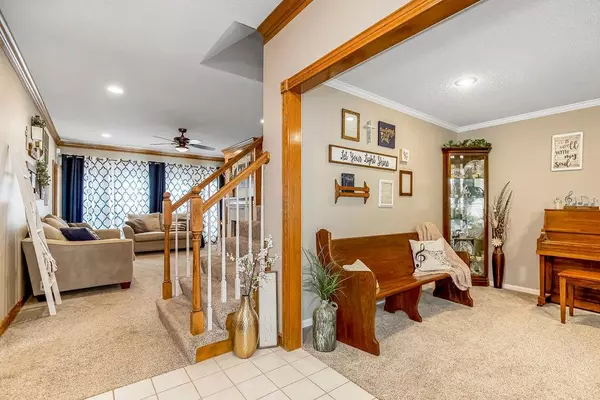$425,000
$425,000
For more information regarding the value of a property, please contact us for a free consultation.
2310 NE Greenwich CT Blue Springs, MO 64014
5 Beds
4 Baths
3,594 SqFt
Key Details
Sold Price $425,000
Property Type Single Family Home
Sub Type Single Family Residence
Listing Status Sold
Purchase Type For Sale
Square Footage 3,594 sqft
Price per Sqft $118
Subdivision Waterfield
MLS Listing ID 2444665
Sold Date 08/17/23
Style Traditional
Bedrooms 5
Full Baths 3
Half Baths 1
HOA Fees $62/ann
Year Built 1993
Annual Tax Amount $5,436
Lot Size 0.300 Acres
Acres 0.3
Property Description
A charming well maintained home in the sought-after Waterfield neighborhood, this property features one and a half stories, FIVE bedrooms, 3 Full remodeled bathrooms and a half bath. The master bedroom is conveniently located on the main level. Upstairs, you'll find four spacious bedrooms with large closets. The kitchen is truly remarkable and includes a see-through fireplace and plenty of room for entertaining. The kitchen leads to a spacious backyard, with a Trek deck offering style and low maintenance. Additionally, the main level boasts a formal dining area, an office space, and laundry on the main. The lower level offers a walk-out with newly finished large living area, a wet bar area, and bonus spacious storage rooms. HVAC system and hot water heater are all three years old. The exterior of the house features a combination of brick trim and vinyl siding and sits on a quiet cul-de-sac. Come on over and live in Waterfield, close to schools, shopping and highway access.
Location
State MO
County Jackson
Rooms
Other Rooms Den/Study
Basement true
Interior
Interior Features Ceiling Fan(s), Kitchen Island, Pantry, Stained Cabinets, Walk-In Closet(s), Wet Bar, Whirlpool Tub
Heating Forced Air
Cooling Electric, Zoned
Flooring Carpet, Wood
Fireplaces Number 2
Fireplaces Type Family Room, Kitchen, See Through
Equipment Back Flow Device
Fireplace Y
Appliance Dishwasher, Disposal, Built-In Oven
Laundry Laundry Room, Main Level
Exterior
Parking Features true
Garage Spaces 2.0
Fence Wood
Amenities Available Clubhouse, Play Area, Pool
Roof Type Composition
Building
Lot Description Cul-De-Sac, Sprinkler-In Ground
Entry Level 1.5 Stories
Sewer City/Public
Water Public
Structure Type Brick Trim, Vinyl Siding
Schools
Elementary Schools Lucy Franklin
Middle Schools Brittany Hill
High Schools Blue Springs
School District Blue Springs
Others
Ownership Private
Acceptable Financing Cash, Conventional, FHA
Listing Terms Cash, Conventional, FHA
Read Less
Want to know what your home might be worth? Contact us for a FREE valuation!

Our team is ready to help you sell your home for the highest possible price ASAP






