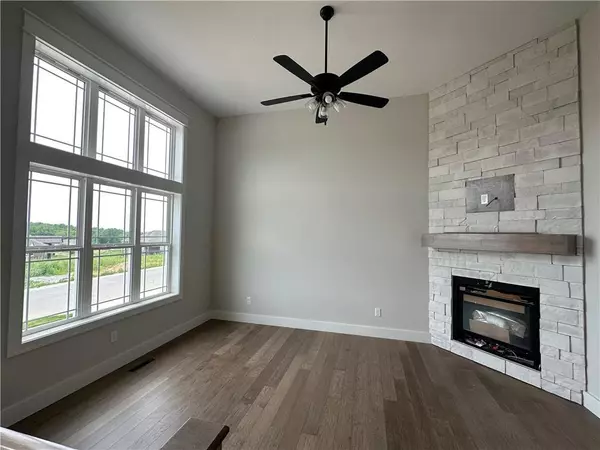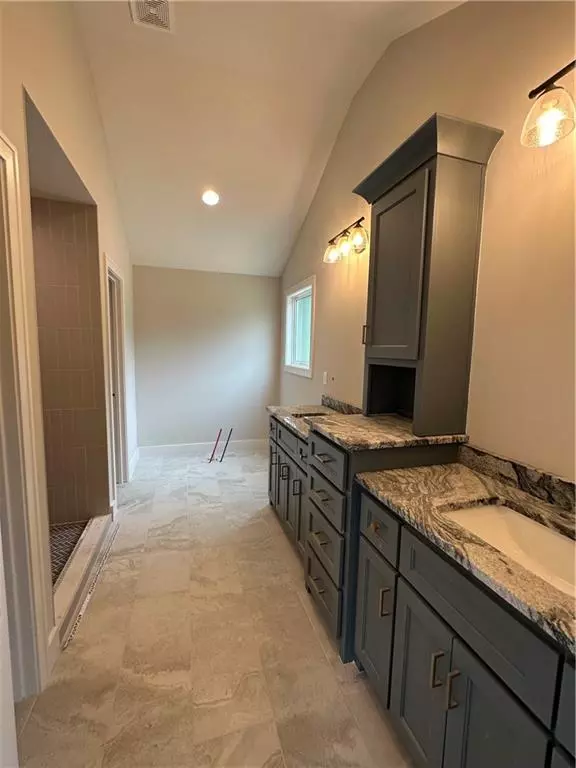$495,000
$495,000
For more information regarding the value of a property, please contact us for a free consultation.
7115 NW Forest Lakes DR Parkville, MO 64152
4 Beds
3 Baths
2,376 SqFt
Key Details
Sold Price $495,000
Property Type Single Family Home
Sub Type Single Family Residence
Listing Status Sold
Purchase Type For Sale
Square Footage 2,376 sqft
Price per Sqft $208
Subdivision Chapel Ridge
MLS Listing ID 2428845
Sold Date 08/14/23
Style Traditional
Bedrooms 4
Full Baths 3
HOA Fees $43/ann
Lot Size 9,866 Sqft
Acres 0.2264922
Property Description
Move In Ready! ! ! Introducing Lot 282, The Rosewood, a stunning new construction home built by Brent Built Homes. This modern abode features a unique multi-level open floor plan, perfect for families looking for spacious living. As you step inside, you'll be greeted by a spacious kitchen & breakfast room complete with a built-in pantry, perfect for hosting guests & entertaining. The main level also includes a convenient bedroom level laundry, making household chores a breeze. On the same Level you'll find two bedrooms & an owner's suite that boasts two closets, providing ample storage space. The en-suite bathroom features a walk-in shower with a bench, a double vanity w additional storage, & a luxurious floating tub, creating a spa-like atmosphere. The lower level of the home is perfect for relaxation & entertainment, with a fourth bedroom, a full bathroom, and a family room that's great for movie & game nights. The unfinished area provides extra storage or could be finished to create additional living space. Nestled on a wonderful lot backing to trees, this home offers privacy & tranquility, making it the perfect retreat after a long day. Don't miss your chance to own this beautiful new construction home.
Location
State MO
County Platte
Rooms
Other Rooms Office
Basement true
Interior
Interior Features Pantry, Walk-In Closet(s)
Heating Forced Air
Cooling Electric
Flooring Carpet, Wood
Fireplaces Number 1
Fireplaces Type Living Room
Fireplace Y
Laundry Bedroom Level
Exterior
Parking Features true
Garage Spaces 3.0
Amenities Available Clubhouse, Exercise Room, Pool, Trail(s)
Roof Type Composition
Building
Entry Level Front/Back Split
Sewer City/Public
Water Public
Structure Type Frame, Stone Trim
Schools
Elementary Schools Union Chapel
Middle Schools Lakeview
High Schools Park Hill South
School District Park Hill
Others
Ownership Private
Acceptable Financing Cash, Conventional, FHA, VA Loan
Listing Terms Cash, Conventional, FHA, VA Loan
Read Less
Want to know what your home might be worth? Contact us for a FREE valuation!

Our team is ready to help you sell your home for the highest possible price ASAP






