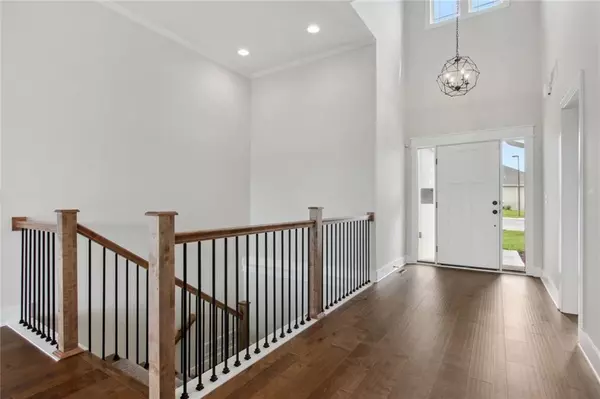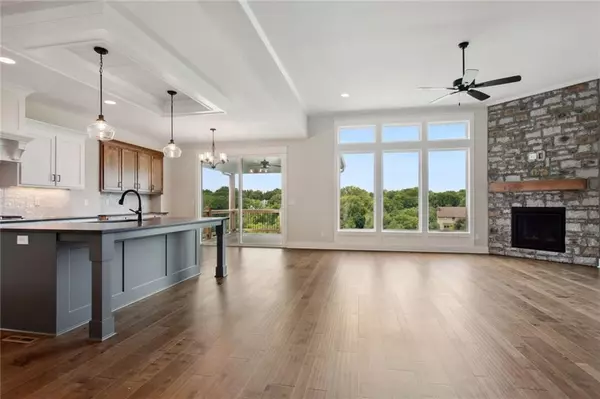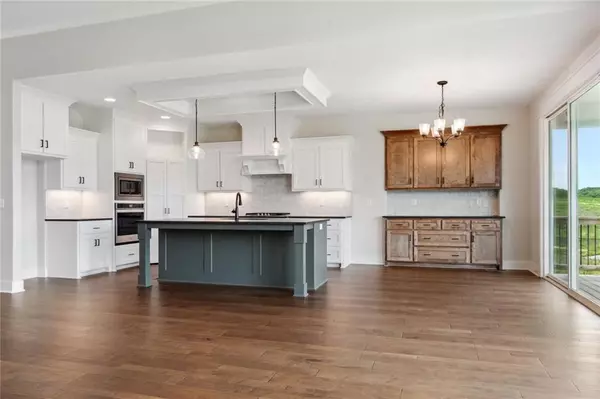$610,000
$610,000
For more information regarding the value of a property, please contact us for a free consultation.
13930 NW 72nd ST Parkville, MO 64152
4 Beds
3 Baths
2,759 SqFt
Key Details
Sold Price $610,000
Property Type Single Family Home
Sub Type Single Family Residence
Listing Status Sold
Purchase Type For Sale
Square Footage 2,759 sqft
Price per Sqft $221
Subdivision Chapel Ridge
MLS Listing ID 2424314
Sold Date 08/15/23
Style Traditional
Bedrooms 4
Full Baths 3
HOA Fees $43/ann
Lot Size 10,060 Sqft
Acres 0.23094583
Property Description
Move in Ready! ! ! Welcome to Lot 265 - The Allison, a stunning reverse plan by Brent Built Homes, located in a great neighborhood and the highly-rated Park Hill Schools. This beautiful home features 2 bedrooms on the main level, including a spacious Owner's suite with a wonderful walk-in closet and a luxurious owner's bath with double vanity. The inviting foyer leads to a magnificent main level with an open floor plan that's perfect for entertaining. You'll love the large living room with a cozy corner fireplace, the stylish kitchen with a walk-in pantry and grand island, and the adjacent dining area that's flooded with natural light. The second bedroom on the main level is ideal for guests or a home office, and there's also a full bath and a convenient laundry room on this level. The finished lower level offers even more living space with a spacious rec room, two additional bedrooms, and another full bath. There's also plenty of storage space for all your needs. Outside, you can relax and enjoy the fresh air on the covered deck. This brand new home is built with quality materials and attention to detail, and it's READY for YOU to move in and make it your own. Don't miss this opportunity to enjoy a beautiful home in a great location!
Location
State MO
County Platte
Rooms
Other Rooms Breakfast Room, Family Room, Formal Living Room, Main Floor BR, Main Floor Master
Basement true
Interior
Interior Features Ceiling Fan(s), Kitchen Island, Pantry, Walk-In Closet(s)
Heating Forced Air
Cooling Electric
Flooring Carpet, Wood
Fireplaces Number 1
Fireplace Y
Appliance Dishwasher, Disposal, Microwave, Free-Standing Electric Oven
Laundry Main Level
Exterior
Parking Features true
Garage Spaces 3.0
Amenities Available Clubhouse, Pool, Trail(s)
Roof Type Composition
Building
Entry Level Reverse 1.5 Story
Sewer City/Public
Water Public
Structure Type Stone Trim
Schools
Elementary Schools Union Chapel
Middle Schools Lakeview
High Schools Park Hill South
School District Park Hill
Others
Ownership Private
Acceptable Financing Cash, Conventional, FHA, VA Loan
Listing Terms Cash, Conventional, FHA, VA Loan
Read Less
Want to know what your home might be worth? Contact us for a FREE valuation!

Our team is ready to help you sell your home for the highest possible price ASAP






