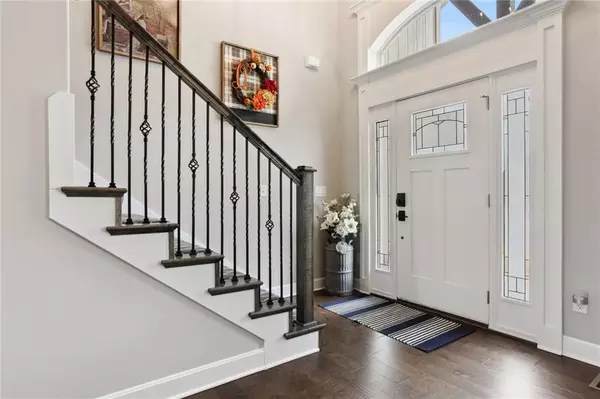$599,999
$599,999
For more information regarding the value of a property, please contact us for a free consultation.
13700 NW 72nd ST Parkville, MO 64152
4 Beds
4 Baths
2,755 SqFt
Key Details
Sold Price $599,999
Property Type Single Family Home
Sub Type Single Family Residence
Listing Status Sold
Purchase Type For Sale
Square Footage 2,755 sqft
Price per Sqft $217
Subdivision Chapel Ridge
MLS Listing ID 2443711
Sold Date 08/11/23
Style Traditional
Bedrooms 4
Full Baths 3
Half Baths 1
HOA Fees $43/ann
Year Built 2020
Lot Size 0.250 Acres
Acres 0.2503214
Property Description
Beautiful hardwood floors leading into a vaulted two-story foyer greet you as you enter, creating a grand & welcoming atmosphere. The main level features a formal dining room, a butler's pantry, and an open kitchen with quartzite counters. The kitchen seamlessly flows into the breakfast area and family room, creating a perfect space for everyday living & entertaining. The home also offers a convenient pocket office on the main floor, providing a designated workspace for productivity & organization. Moving upstairs, you will find 4 bedrooms, including a gorgeous owner's suite. The owner's suite features a luxurious and relaxing bath, creating a private retreat within the home. Additionally, the large owner's closet connects to the convenient laundry room, adding functionality and ease to the daily chores.
Extra features of this home include an expanded third car garage, upgraded flooring throughout, high-quality appliances, an oversized covered deck, and a large fenced and flat backyard with a sprinkler system. The basement is full & unfinished, offering ample storage space, or it has been framed for possible future finished living areas, providing flexibility and potential for customization.
The location of this home is in the highly regarded Park Hills School district & is situated in unincorporated Platte County. Residents of this community can enjoy access to community pools, walking trails, and a clubhouse, enhancing the overall lifestyle and recreational options
Location
State MO
County Platte
Rooms
Other Rooms Breakfast Room, Fam Rm Main Level, Office
Basement true
Interior
Interior Features Ceiling Fan(s), Kitchen Island, Pantry
Heating Natural Gas
Cooling Electric
Flooring Carpet, Wood
Fireplaces Number 1
Fireplaces Type Family Room
Fireplace Y
Appliance Dishwasher, Disposal, Microwave, Free-Standing Electric Oven, Gas Range
Laundry Bedroom Level
Exterior
Parking Features true
Garage Spaces 3.0
Fence Metal
Amenities Available Clubhouse, Exercise Room, Party Room, Pool, Trail(s)
Roof Type Composition
Building
Lot Description Sprinkler-In Ground
Entry Level 2 Stories
Sewer City/Public
Water Public
Structure Type Frame
Schools
Elementary Schools Union Chapel
Middle Schools Lakeview
High Schools Park Hill South
School District Park Hill
Others
Ownership Private
Acceptable Financing Cash, Conventional, FHA, VA Loan
Listing Terms Cash, Conventional, FHA, VA Loan
Read Less
Want to know what your home might be worth? Contact us for a FREE valuation!

Our team is ready to help you sell your home for the highest possible price ASAP






