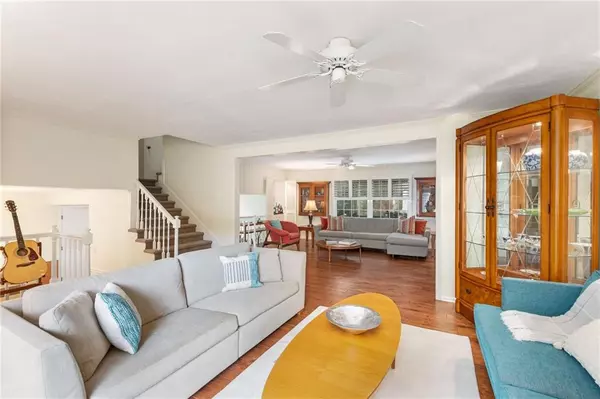$420,000
$420,000
For more information regarding the value of a property, please contact us for a free consultation.
2113 W 120TH ST Leawood, KS 66209
4 Beds
3 Baths
1,920 SqFt
Key Details
Sold Price $420,000
Property Type Single Family Home
Sub Type Single Family Residence
Listing Status Sold
Purchase Type For Sale
Square Footage 1,920 sqft
Price per Sqft $218
Subdivision Verona Gardens
MLS Listing ID 2440644
Sold Date 08/14/23
Style Traditional
Bedrooms 4
Full Baths 2
Half Baths 1
Year Built 1974
Annual Tax Amount $5,050
Lot Size 0.276 Acres
Acres 0.27626264
Property Description
Charming 4 bedroom 2 1/2 bath home located in the heart of Leawood in the sought after Verona Gardens neighborhood. Located in the Blue Valley School District, the house is walking distance to Leawood elementary and Leawood middle schools. This well maintained home is an entertainers dream and features many upgrades! You will love the open floor plan between the living and family rooms with its wood floors, fireplace and bar. This flows into the light and airy kitchen. The kitchen is well appointed with stainless steel appliances (GE gas stove and oven, GE refrigerator, Bosch dishwasher) granite countertops, eat in breakfast area, custom cabinetry and a sunlit wall of windows looking out to the backyard! The tiled floor continues throughout this level into the formal dining room and back to the the laundry and powder rooms. Keeping with the entertainment theme, a new sliding glass door leads to the serene brick patio with pergola and landscaping stones giving you plenty of space for your outdoor gatherings or BBQs! A two-car garage is immediately adjacent to the kitchen and dining room. Up the central stairway you will find a guest bedroom and a full bath before continuing on to the beautiful master suite. The primary bedroom bath features dual vanities, a walk-in closet and a separate toilet/shower area. Up the half flight of stairs brings you to another good sized bedroom with a generous closet. Build instant equity by finishing off the good sized basement! Other upgrades include a new high-efficiency HVAC system (2022), new oversized seamless gutters (2023) and a fresh exterior coat of paint (2023).
Location
State KS
County Johnson
Rooms
Other Rooms Den/Study, Family Room, Formal Living Room
Basement true
Interior
Interior Features Ceiling Fan(s), Painted Cabinets
Heating Forced Air
Cooling Electric
Flooring Carpet, Tile, Wood
Fireplaces Number 1
Fireplaces Type Living Room
Fireplace Y
Appliance Dishwasher, Disposal
Laundry Main Level, Off The Kitchen
Exterior
Exterior Feature Storm Doors
Parking Features true
Garage Spaces 2.0
Fence Other
Roof Type Composition
Building
Lot Description City Lot, Level
Entry Level Side/Side Split
Sewer City/Public
Water Public
Structure Type Brick & Frame
Schools
Elementary Schools Leawood
Middle Schools Leawood Middle
High Schools Blue Valley North
School District Blue Valley
Others
HOA Fee Include Trash
Ownership Private
Acceptable Financing Cash, Conventional, FHA
Listing Terms Cash, Conventional, FHA
Read Less
Want to know what your home might be worth? Contact us for a FREE valuation!

Our team is ready to help you sell your home for the highest possible price ASAP






