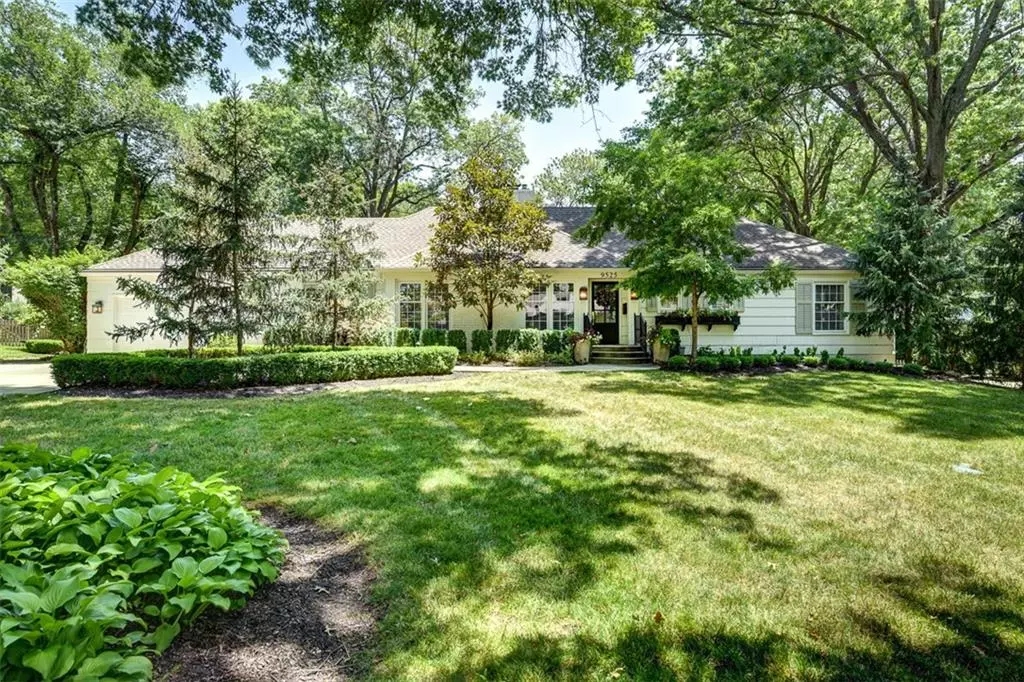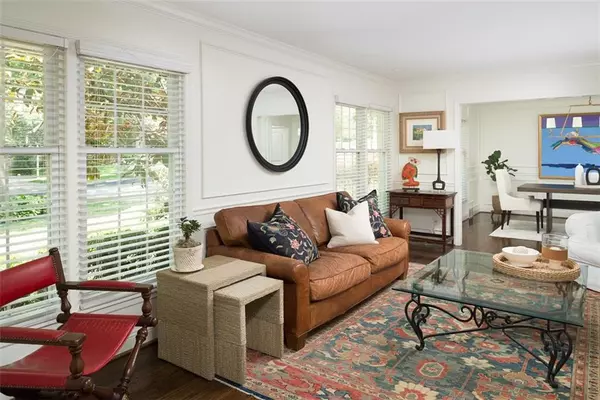$800,000
$800,000
For more information regarding the value of a property, please contact us for a free consultation.
9525 Manor RD Leawood, KS 66206
3 Beds
3 Baths
3,222 SqFt
Key Details
Sold Price $800,000
Property Type Single Family Home
Sub Type Single Family Residence
Listing Status Sold
Purchase Type For Sale
Square Footage 3,222 sqft
Price per Sqft $248
Subdivision Leawood Estates
MLS Listing ID 2442550
Sold Date 08/11/23
Style Traditional
Bedrooms 3
Full Baths 3
HOA Fees $29/ann
Year Built 1955
Annual Tax Amount $7,641
Lot Size 0.480 Acres
Acres 0.48
Lot Dimensions 20746.00
Property Description
Leawood PERFECTION! This stunning ranch sits on a ½ acre lot in desirable Leawood Estates and illustrates elegance & luxury entirely. This 3,222 sqft light-filled beauty details multiple living spaces, lavish upgrades, timeless finishes, gorgeous hardwood floors, two fireplaces, finished basement, and sensational curb appeal. The incredible remodeled kitchen you have been dreaming of which features beautiful white quartz countertops, high-end stainless-steel appliances, a gas range & hood, custom cabinets with ample storage, a bonus prep kitchen/butler's pantry with a beverage fridge, exposed wood beams & shelving accents, and a dining space outlined in window walls & skylights for the most breathtaking backdrop. The primary suite offers a great walk-in closet, chic lighting, dual sinks with a grand vanity, and a glass walk-in shower. The finished lower level boasts a huge rec room, a non-conforming 4th bedroom & full bathroom, a workout or office room, and plenty of storage space left over! Outdoor living at the finest, an awesome patio that leads out to the firepit for summer smores, perfectly manicured landscaping, and a generous wrap-around deck with a pergola & greenery frame for a relaxing & quiet escape. With its fantastic location, impressive updates, and fabulous entertainment options, this property is the perfect place to call home!
Location
State KS
County Johnson
Rooms
Other Rooms Breakfast Room, Entry, Fam Rm Main Level, Family Room, Formal Living Room, Great Room, Main Floor BR, Main Floor Master, Recreation Room
Basement true
Interior
Interior Features Custom Cabinets, Painted Cabinets, Pantry, Skylight(s), Walk-In Closet(s)
Heating Natural Gas
Cooling Electric
Flooring Wood
Fireplaces Number 2
Fireplaces Type Family Room, Living Room
Fireplace Y
Appliance Dishwasher, Disposal, Double Oven, Dryer, Refrigerator, Gas Range, Stainless Steel Appliance(s), Washer
Laundry In Basement
Exterior
Exterior Feature Firepit
Parking Features true
Garage Spaces 2.0
Fence Wood
Roof Type Composition
Building
Lot Description Sprinkler-In Ground, Treed
Entry Level Ranch
Sewer City/Public
Water Public
Structure Type Brick & Frame
Schools
Elementary Schools Brookwood
Middle Schools Indian Woods
High Schools Sm South
School District Shawnee Mission
Others
HOA Fee Include Curbside Recycle, Trash
Ownership Estate/Trust
Acceptable Financing Cash, Conventional
Listing Terms Cash, Conventional
Read Less
Want to know what your home might be worth? Contact us for a FREE valuation!

Our team is ready to help you sell your home for the highest possible price ASAP






