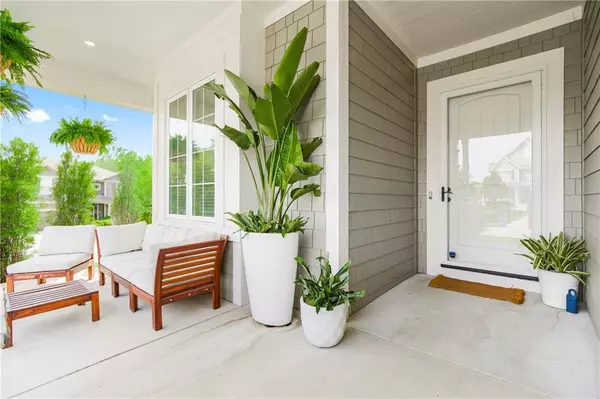$549,000
$549,000
For more information regarding the value of a property, please contact us for a free consultation.
8024 Apache RD Lenexa, KS 66227
5 Beds
3 Baths
2,892 SqFt
Key Details
Sold Price $549,000
Property Type Single Family Home
Sub Type Single Family Residence
Listing Status Sold
Purchase Type For Sale
Square Footage 2,892 sqft
Price per Sqft $189
Subdivision Gleason Glen
MLS Listing ID 2429205
Sold Date 08/07/23
Style Cape Cod
Bedrooms 5
Full Baths 3
HOA Fees $37/ann
Year Built 2013
Annual Tax Amount $6,250
Lot Size 10,685 Sqft
Acres 0.24529384
Property Description
This home has the perfect combination of a charming Craftsman style design and beautifully landscaped yard that will have you falling in love before you can say, "curb appeal!" Upon walking inside you will quickly notice its high ceilings, open floor plan and great natural lighting. The kitchen provides a great space for family to gather and to entertain with its over-sized island, open design and large walk-in pantry. And after a busy day, the main floor master bedroom becomes a luxurious retreat with its beautifully vaulted ceiling, large master bath that includes a great tub, double vanity and super spacious double headed shower. The bathroom then flows into a large walk-in closet that very conveniently connects to the laundry room. Another hard to find perk of this home is that it has a second bedroom on the main floor that would make a perfect nursery, office or grandparent suite. Then as you walk down the stairs you'll find the daylight lower-level that boasts a large family room, plus three additional bedrooms. There is also great storage space on the lower level that will make keeping organized a breeze. This house checks all the boxes and is the perfect place to call home!
Location
State KS
County Johnson
Rooms
Other Rooms Entry, Great Room, Main Floor BR, Main Floor Master
Basement true
Interior
Interior Features Ceiling Fan(s), Kitchen Island, Pantry, Stained Cabinets, Vaulted Ceiling, Walk-In Closet(s)
Heating Forced Air
Cooling Electric
Flooring Carpet, Tile, Wood
Fireplaces Number 1
Fireplaces Type Family Room
Fireplace Y
Appliance Dishwasher, Disposal, Microwave, Gas Range, Stainless Steel Appliance(s)
Laundry Laundry Room, Main Level
Exterior
Exterior Feature Storm Doors
Parking Features true
Garage Spaces 3.0
Amenities Available Play Area, Pool, Trail(s)
Roof Type Composition
Building
Lot Description City Lot, Corner Lot, Sprinkler-In Ground, Treed
Entry Level Reverse 1.5 Story
Sewer City/Public
Water Public
Structure Type Lap Siding, Shingle/Shake
Schools
Elementary Schools Mize
Middle Schools Mill Creek
High Schools De Soto
School District De Soto
Others
HOA Fee Include Partial Amenities
Ownership Private
Acceptable Financing Cash, Conventional, FHA, VA Loan
Listing Terms Cash, Conventional, FHA, VA Loan
Read Less
Want to know what your home might be worth? Contact us for a FREE valuation!

Our team is ready to help you sell your home for the highest possible price ASAP






