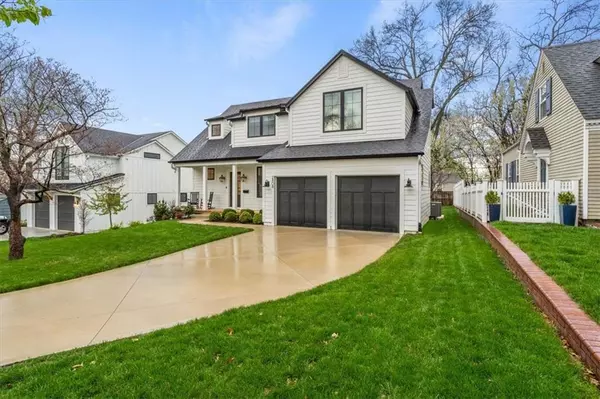$1,099,950
$1,099,950
For more information regarding the value of a property, please contact us for a free consultation.
2808 W 74th ST Prairie Village, KS 66208
5 Beds
5 Baths
3,397 SqFt
Key Details
Sold Price $1,099,950
Property Type Single Family Home
Sub Type Single Family Residence
Listing Status Sold
Purchase Type For Sale
Square Footage 3,397 sqft
Price per Sqft $323
Subdivision Prairie Hills
MLS Listing ID 2429638
Sold Date 08/04/23
Style Traditional
Bedrooms 5
Full Baths 4
Half Baths 1
HOA Fees $4/ann
Year Built 2020
Annual Tax Amount $11,127
Lot Size 8,125 Sqft
Acres 0.18652433
Property Description
What an opportunity! Quintessentially Prairie Village – this lightly lived in MOJO Built home offers new construction appeal in a move-in ready manner, highlighted by the high-end finishes today's buyer is looking for. Easily walkable to The Village shops, restaurants, great parks and highly rated schools, the house's bright and airy main floor features a highly functional and flexible open layout, and includes living and dining space as well as an upgraded kitchen with professional series appliances, custom cabinetry with LED underlighting, a large walk in pantry and massive island. Upgraded quartz countertops pair with a beautiful one piece quartz backsplash to provide additional elegance to an already first class kitchen. Natural, site-finished wide plank white oak floors, tasteful Andersen black on black windows, Graber motorized shades, and custom built-ins that surround a shiplap and stone gas fireplace further accentuate the first floor appeal. The finishes follow upstairs where four bedrooms are connected by a beautiful white oak floored, board and batten lined hallway. The massive master bedroom features a ship lapped tray ceiling and connects to a large ensuite with custom dual vanities, a huge shower, and a massive walk in closet. Three charming bedrooms with ample closet space, one with a full ensuite bathroom, currently used as an office, and the others connected by a perfect full jack and jill round out the upstairs space. Downstairs a finished open concept, daylight basement, including wet bar and beverage center with custom cabinets and shelving offer a relaxing space, accompanied by a 5th bedroom and full bath. In addition, the basement features a large unfinished area currently utilized for both at home fitness and storage. Finally the curb appeal – a professionally landscaped and treed yard, supported by an automatic sprinkler system, blend perfectly with the covered porch for relaxing evenings with some of the best neighbors around.
Location
State KS
County Johnson
Rooms
Basement true
Interior
Interior Features Ceiling Fan(s), Custom Cabinets, Kitchen Island, Painted Cabinets, Pantry, Smart Thermostat, Vaulted Ceiling, Walk-In Closet(s)
Heating Forced Air
Cooling Electric
Flooring Carpet, Tile, Wood
Fireplaces Number 1
Fireplaces Type Living Room
Fireplace Y
Appliance Dishwasher, Disposal, Double Oven, Microwave, Refrigerator, Gas Range
Laundry Bedroom Level
Exterior
Parking Features true
Garage Spaces 2.0
Roof Type Composition, Metal
Building
Lot Description Sprinkler-In Ground, Treed
Entry Level 2 Stories
Sewer City/Public
Water Public
Structure Type Frame, Lap Siding
Schools
Elementary Schools Belinder
Middle Schools Indian Hills
High Schools Sm East
School District Shawnee Mission
Others
Ownership Private
Acceptable Financing Cash, Conventional, FHA, VA Loan
Listing Terms Cash, Conventional, FHA, VA Loan
Read Less
Want to know what your home might be worth? Contact us for a FREE valuation!

Our team is ready to help you sell your home for the highest possible price ASAP






