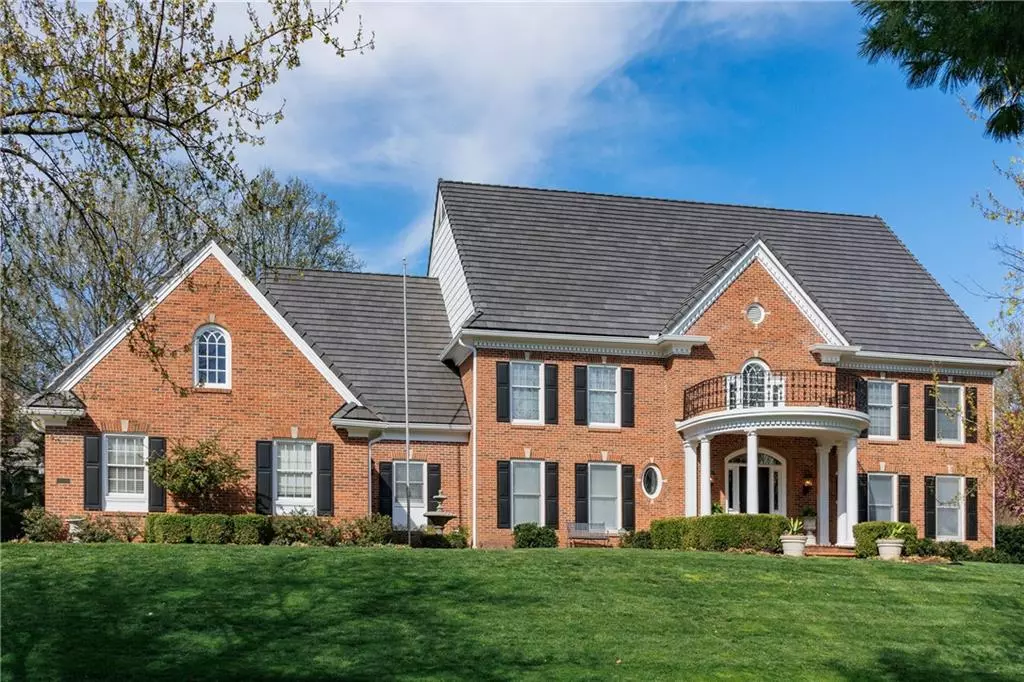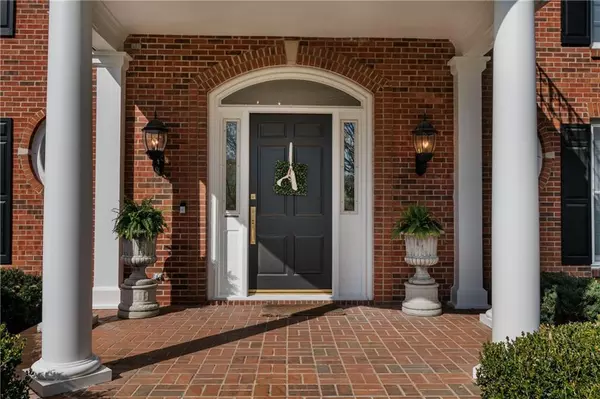$2,485,000
$2,485,000
For more information regarding the value of a property, please contact us for a free consultation.
11708 Manor RD Leawood, KS 66211
5 Beds
5 Baths
7,720 SqFt
Key Details
Sold Price $2,485,000
Property Type Single Family Home
Sub Type Single Family Residence
Listing Status Sold
Purchase Type For Sale
Square Footage 7,720 sqft
Price per Sqft $321
Subdivision Hallbrook
MLS Listing ID 2428718
Sold Date 08/01/23
Style Traditional
Bedrooms 5
Full Baths 4
Half Baths 1
HOA Fees $254/ann
Year Built 1988
Annual Tax Amount $14,318
Lot Size 0.570 Acres
Acres 0.57
Property Description
Elegantly remodeled and expanded 1 1/2 story Hallbrook home + pool + gorgeous interior lot! The 5 + BR home has been thoughtfully reconfigured and remodeled with impeccable details on all 3 levels! Main floor features hardwood flooring throughout, a sun-drenched great room with soaring ceilings leading to custom his/hers study! Ginormous gourmet kitchen featuring all-new custom cabinetry, Taj Mahal quartzite counters + gourmet appliances. Two bedroom suites on the main combined to create a fabulous primary suite with pool access, featuring an oversized spa-like bathroom and his + her walk-in closets! Stairways beautifully rebuilt with solid wood treads leading to 4 BR + den complete w/ new flooring, fixtures, and Carrara marble baths! Enlarged LL ideal for entertaining with bar area large media room, game room, plus a new exercise room and bonus craft room! This fresh, light, and bright redesigned home is move-in ready. Even a brand new “Class 3 Impact Resistant “ concrete tile roof with a 15-year transferable warranty!
Location
State KS
County Johnson
Rooms
Other Rooms Den/Study, Exercise Room, Great Room, Main Floor BR, Main Floor Master, Media Room, Office, Recreation Room, Workshop
Basement true
Interior
Interior Features Cedar Closet, Ceiling Fan(s), Central Vacuum, Kitchen Island, Pantry, Sauna, Walk-In Closet(s), Wet Bar
Heating Natural Gas, Zoned
Cooling Electric, Zoned
Flooring Carpet, Tile, Wood
Fireplaces Number 2
Fireplaces Type Gas, Great Room, Hearth Room
Fireplace Y
Appliance Dishwasher, Disposal, Microwave, Refrigerator, Built-In Oven, Trash Compactor
Laundry Main Level, Off The Kitchen
Exterior
Parking Features true
Garage Spaces 3.0
Fence Other
Pool Inground
Roof Type Concrete, Tile
Building
Lot Description Level, Sprinkler-In Ground
Entry Level 1.5 Stories
Sewer City/Public
Water Public
Structure Type Brick & Frame
Schools
Elementary Schools Leawood
Middle Schools Leawood Middle
High Schools Blue Valley North
School District Blue Valley
Others
HOA Fee Include Curbside Recycle, Trash
Ownership Private
Acceptable Financing Cash, Conventional
Listing Terms Cash, Conventional
Special Listing Condition Owner Agent
Read Less
Want to know what your home might be worth? Contact us for a FREE valuation!

Our team is ready to help you sell your home for the highest possible price ASAP






