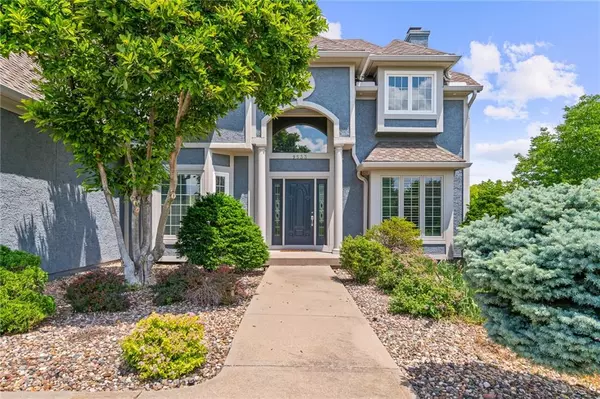$625,000
$625,000
For more information regarding the value of a property, please contact us for a free consultation.
9533 Falcon Ridge DR Lenexa, KS 66220
4 Beds
4 Baths
4,856 SqFt
Key Details
Sold Price $625,000
Property Type Single Family Home
Sub Type Single Family Residence
Listing Status Sold
Purchase Type For Sale
Square Footage 4,856 sqft
Price per Sqft $128
Subdivision Falcon Ridge
MLS Listing ID 2440401
Sold Date 07/31/23
Style Traditional
Bedrooms 4
Full Baths 3
Half Baths 1
HOA Fees $68/ann
Year Built 1997
Annual Tax Amount $7,640
Lot Size 0.459 Acres
Acres 0.45853993
Property Description
* Seller have verbally agreed to an offer and are awaiting relocation approval* You're going to fall in love with this generously sized Falcon Ridge two-story home that is perfectly situated on a large fenced corner lot. This home has it all! Updated throughout with space galore in a desirable neighborhood on an incredible lot! This truly is a picture perfect home to create memories in for years to come. The main level is flooded with natural light and is sure to wow you with a perfect flow for entertaining. There are two living areas: a formal living room with fireplace and a cozy hearth room with wood floors and built-in's. You will love hosting a large crowd for dinner in the gourmet kitchen where friends can gather in the breakfast nook, grab a seat at the large island, in the formal dining room or spill out on to the large deck. Rounding out the main level is an office with built-in's and French doors, a walk-in pantry, laundry room and powder room. Unwind in the open and airy primary suite that features a living area with built-ins, a large ensuite bath and a massive closet. The guest bedroom features its own bath and the other two bedrooms on the second level each have their own vanity area and share a Jack and Jill bath. The expansive finished basement gives you more room to roam. It has a bar, workout area, living room and storage area and is ready for everyone's hobbies. The newer exterior paint, roof, and HVAC system will eliminate the need to worry about big ticket items! Sellers have recently spent $47k in updates including: carpeting, interior paint, upgraded lighting, some new windows, epoxy on the garage floor, a steel fence and more! The expansive driveway will accommodate plenty of cars and you can park your golf cart in the 3 car garage. This beautiful golf community has many amenities including: walking trails, volleyball, tennis courts, 2 pools, and an active homeowners association with annual events. Welcome Home!
Location
State KS
County Johnson
Rooms
Other Rooms Den/Study
Basement true
Interior
Interior Features Ceiling Fan(s), Kitchen Island, Pantry, Vaulted Ceiling, Walk-In Closet(s), Wet Bar, Whirlpool Tub
Heating Forced Air, Zoned
Cooling Electric, Zoned
Flooring Carpet, Wood
Fireplaces Number 2
Fireplaces Type Gas, Great Room, Hearth Room
Fireplace Y
Appliance Dishwasher, Disposal, Gas Range
Laundry Laundry Room, Off The Kitchen
Exterior
Exterior Feature Storm Doors
Parking Features true
Garage Spaces 3.0
Amenities Available Clubhouse, Pickleball Court(s), Pool, Tennis Court(s), Trail(s)
Roof Type Composition
Building
Lot Description Corner Lot, Sprinkler-In Ground
Entry Level 2 Stories
Sewer City/Public
Water Public
Structure Type Stucco & Frame
Schools
Elementary Schools Manchester
Middle Schools Prairie Trail
High Schools Olathe Northwest
School District Olathe
Others
HOA Fee Include Trash
Ownership Private
Acceptable Financing Cash, Conventional, FHA, VA Loan
Listing Terms Cash, Conventional, FHA, VA Loan
Read Less
Want to know what your home might be worth? Contact us for a FREE valuation!

Our team is ready to help you sell your home for the highest possible price ASAP






