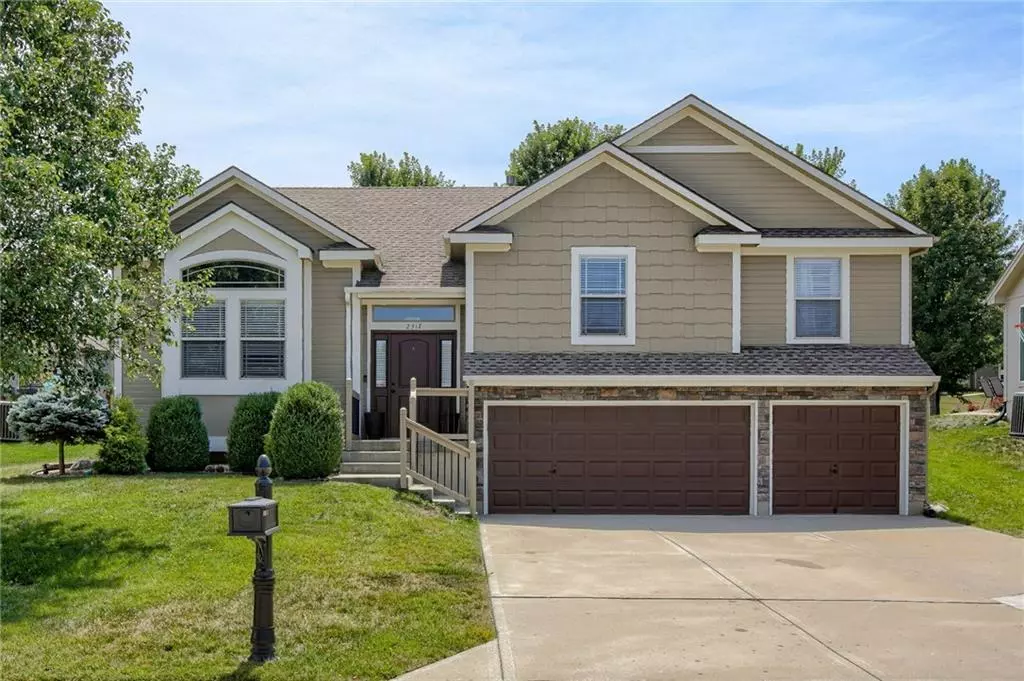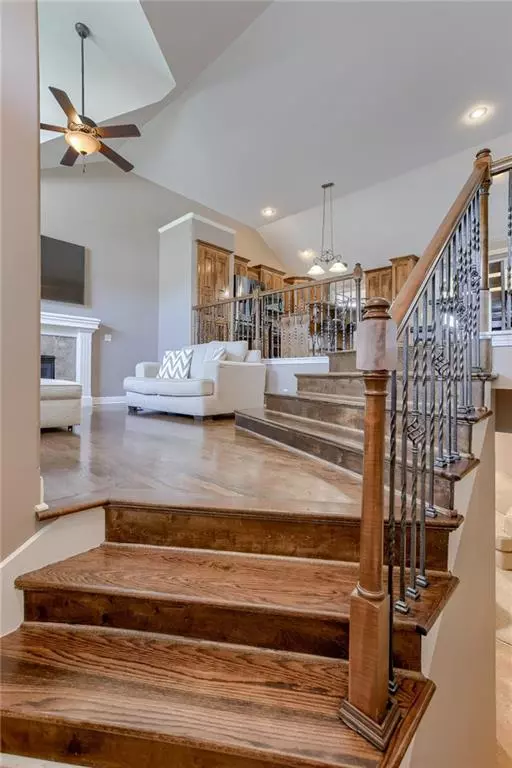$350,000
$350,000
For more information regarding the value of a property, please contact us for a free consultation.
2317 NE OVERLAND DR Blue Springs, MO 64029
4 Beds
3 Baths
2,234 SqFt
Key Details
Sold Price $350,000
Property Type Single Family Home
Sub Type Single Family Residence
Listing Status Sold
Purchase Type For Sale
Square Footage 2,234 sqft
Price per Sqft $156
Subdivision Summerfield East
MLS Listing ID 2442570
Sold Date 07/27/23
Style Traditional
Bedrooms 4
Full Baths 3
HOA Fees $31/ann
Year Built 2008
Annual Tax Amount $3,230
Lot Size 8,417 Sqft
Acres 0.19322774
Property Description
Welcome HOME Sweet HOME! Absolutely Gorgeous House in Amazing Neighborhood. Lovely Curb Appeal Welcomes You, stone veneer and custom garage doors. Once you enter you'll be captivated by the beauty of the soaring vaulted ceilings, hardwood floors, huge arched sunlight window, and spacious N open floor plan. Great room features gas FP! Kitchen boasts hard wood floors, island, and tons of counter/cabinet space. Main Level hosts 2 good sized bedrooms plus a full bath, and the master suite with beautiful master bath- tile floors, his/her vanity, jacuzzi tub, walk-in closet. Full Finished Daylight basement has a rec area perfect for a media room, game area, kids play area, plus a Full Bath and additional 4th bedroom with egress window. Basement also has large storage area. Now, envision a large spacious covered and enclosed deck space that's perfect for watching the big game, lounging with a glass of vino while you relax and unwind, entertaining friends, hosting a BBQ, or laying there watching the kiddos and dogs play in the fenced yard- well it's all yours! Large yard with playset/trampoline/garden area. Enjoy the Neighborhood POOL! Conveniently located near schools, entertainment, shopping, dining, and highways. Gotta check out this Magnificent House! Your HOME Awaits!
Location
State MO
County Jackson
Rooms
Other Rooms Great Room, Main Floor BR, Main Floor Master, Office, Recreation Room
Basement true
Interior
Interior Features All Window Cover, Ceiling Fan(s), Kitchen Island, Pantry, Vaulted Ceiling, Walk-In Closet(s), Whirlpool Tub
Heating Forced Air
Cooling Electric
Flooring Carpet, Tile, Wood
Fireplaces Number 1
Fireplaces Type Gas, Great Room
Fireplace Y
Appliance Dishwasher, Disposal, Exhaust Hood, Microwave, Built-In Electric Oven
Laundry Laundry Room, Main Level
Exterior
Parking Features true
Garage Spaces 3.0
Fence Wood
Amenities Available Pool, Trail(s)
Roof Type Composition
Building
Lot Description City Lot, Treed
Entry Level Front/Back Split
Sewer City/Public
Water Public
Structure Type Stone & Frame, Wood Siding
Schools
Elementary Schools Prairie Branch
Middle Schools Grain Valley North
High Schools Grain Valley
School District Grain Valley
Others
Ownership Private
Acceptable Financing Cash, Conventional, FHA, VA Loan
Listing Terms Cash, Conventional, FHA, VA Loan
Read Less
Want to know what your home might be worth? Contact us for a FREE valuation!

Our team is ready to help you sell your home for the highest possible price ASAP






