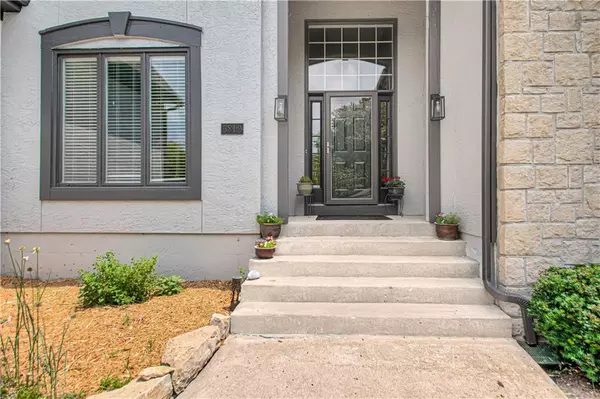$650,000
$650,000
For more information regarding the value of a property, please contact us for a free consultation.
5812 HICKORY PL Parkville, MO 64152
5 Beds
5 Baths
4,488 SqFt
Key Details
Sold Price $650,000
Property Type Single Family Home
Sub Type Single Family Residence
Listing Status Sold
Purchase Type For Sale
Square Footage 4,488 sqft
Price per Sqft $144
Subdivision Riss Lake
MLS Listing ID 2432708
Sold Date 07/27/23
Style Traditional
Bedrooms 5
Full Baths 4
Half Baths 1
Year Built 1995
Annual Tax Amount $7,277
Lot Size 0.407 Acres
Acres 0.40651974
Lot Dimensions 156x164 ~17708 sq ft
Property Description
Pre-Inspection with Updates in Supplements
Assumable VA Loan w/ interest rate in the 2's
This home is located on a quiet cul de sac in the heart of the vibrant Riss Lake Subdivision. The location of this home offers privacy while still just moments from the amenities the neighborhood has to offer; 3 pools, (home of the Riss Lake Riptides swim team) tennis/pickleball courts, fishing dock for kayak/canoe/paddle board activates, walking trail and playground. The home is calming and tranquil from the moment you walk up the steps taking in the edible landscape at the front entry. Then entering into the two story foyer with an immediate view of the amazing treed back yard area. The main floor offers Living, Dining, Office, Great room, Kitchen and Primary Suite with a magnificently updated bathroom. The second level to three additional bedrooms and two baths. The basement holds the 5th bedroom with an additional bath as well as one non-conforming bedroom, bar and entertainment area. The backyard. Wow. Access to the back yard may be from the Main level onto the new deck, which steps down to a stone patio. A few additional steps will get you to a beautiful bistro patio which accesses the walk out basement. THEN....wonder down and think of those cool evenings around the fire pit. This backyard oasis is available just 15 Minutes from downtown Kansas City and the airport. You will fall in love with this backyard, built for families and entertaining
DO NOT USE NW in Address to GPS to the home.
Location
State MO
County Platte
Rooms
Other Rooms Formal Living Room, Great Room, Main Floor Master, Office
Basement true
Interior
Interior Features All Window Cover, Kitchen Island, Pantry, Vaulted Ceiling, Walk-In Closet(s), Wet Bar
Heating Forced Air, Zoned
Cooling Electric, Zoned
Flooring Carpet, Wood
Fireplaces Number 3
Fireplaces Type Basement, Great Room, Hearth Room, Master Bedroom
Fireplace Y
Laundry Main Level, Off The Kitchen
Exterior
Exterior Feature Storm Doors
Parking Features true
Garage Spaces 3.0
Fence Other
Amenities Available Pickleball Court(s), Play Area, Pool, Tennis Court(s), Trail(s)
Roof Type Composition
Building
Lot Description Adjoin Greenspace, Cul-De-Sac, Treed
Entry Level 1.5 Stories
Sewer City/Public, Grinder Pump
Water Public
Structure Type Stone & Frame, Stucco
Schools
Elementary Schools English Landing
Middle Schools Lakeview
High Schools Park Hill South
School District Park Hill
Others
HOA Fee Include Trash
Ownership Private
Acceptable Financing Assumable, Conventional, FHA, VA Loan
Listing Terms Assumable, Conventional, FHA, VA Loan
Read Less
Want to know what your home might be worth? Contact us for a FREE valuation!

Our team is ready to help you sell your home for the highest possible price ASAP






