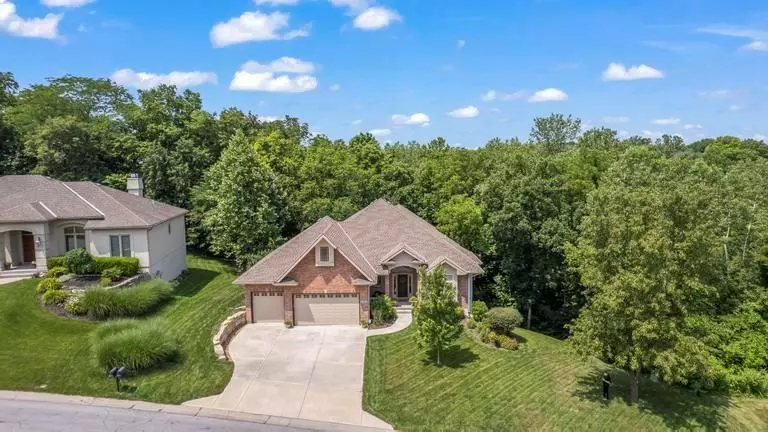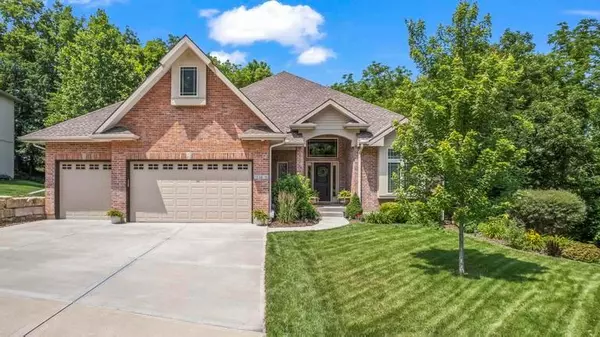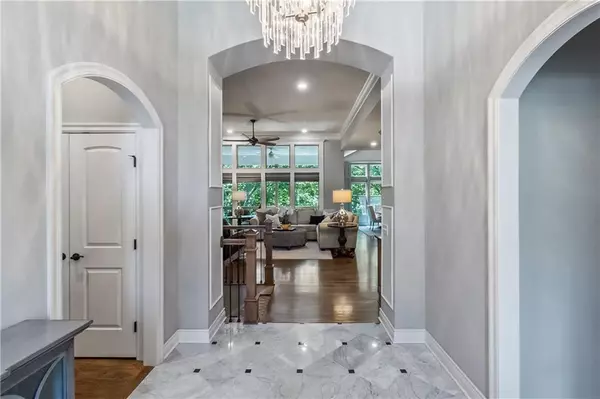$640,000
$640,000
For more information regarding the value of a property, please contact us for a free consultation.
10416 NW River Hills DR Parkville, MO 64152
4 Beds
4 Baths
3,640 SqFt
Key Details
Sold Price $640,000
Property Type Single Family Home
Sub Type Single Family Residence
Listing Status Sold
Purchase Type For Sale
Square Footage 3,640 sqft
Price per Sqft $175
Subdivision River Hills
MLS Listing ID 2440573
Sold Date 07/26/23
Style Traditional
Bedrooms 4
Full Baths 3
Half Baths 1
HOA Fees $83/ann
Year Built 2017
Annual Tax Amount $6,702
Lot Size 0.322 Acres
Acres 0.32160237
Property Description
A “Must See”, Bickford Homes - Custom Built, 5 Years Young, Updated, Meticulously Maintained Reverse 1.5 Story Home in River Hills Estates! Beautiful Curb Appeal with Brick Front. Special Features include: Gorgeous, Custom Stained Birch Cabinets, Wood Floors are Nailed/Glued/Screwed for No Squeaks, Finished Insulated Garage With Painted Walls & Trim & Epoxied Floors, 95% eff. HVAC, Bullnose Cornered Walls, Surround Sound, Alarm System With Cameras, WIFI Ready Sprinkler System, High Ceilings, TONS of Windows to View Beautiful, Private, Treed Lot. Bonus with a Covered Deck on Main Level and a Covered Patio Off Lower Level. Large “Drop Zone” Area Off Garage. Owner's Suite & 2nd Bedroom With Full Bath on Main Level. Owner's Bath has Large Double Granite Vanities, Custom Built-ins Around Awesome Soaker Tub, Huge Shower with Multiple Heads, Large Walk-in Closet and Access to Laundry! 2 Large Bedrooms with Great Closet Space in Lower Level With Full Bath, Large Living Area and Awesome Bar Area that Includes Dishwasher & spot for full size refrigerator. Great Room Has Gorgeous Built-ins and a Soaring 12' Ceiling. Sooooo Much Attention to Detail in This Home. Absolutely Stunning home and setting!
Location
State MO
County Platte
Rooms
Other Rooms Entry, Great Room, Main Floor BR, Main Floor Master, Mud Room, Recreation Room
Basement true
Interior
Interior Features Ceiling Fan(s), Custom Cabinets, Kitchen Island, Pantry, Stained Cabinets, Vaulted Ceiling, Walk-In Closet(s), Wet Bar
Heating Forced Air
Cooling Electric, Heat Pump
Flooring Wood
Fireplaces Number 1
Fireplaces Type Great Room
Fireplace Y
Appliance Dishwasher, Disposal, Microwave, Gas Range, Stainless Steel Appliance(s)
Laundry Main Level
Exterior
Parking Features true
Garage Spaces 3.0
Amenities Available Clubhouse, Party Room, Pool
Roof Type Composition
Building
Lot Description Sprinkler-In Ground, Treed, Wooded
Entry Level Reverse 1.5 Story
Sewer City/Public
Water Public
Structure Type Brick Trim, Frame
Schools
Elementary Schools Graden
Middle Schools Plaza
High Schools Park Hill South
School District Park Hill
Others
Ownership Private
Acceptable Financing Cash, Conventional
Listing Terms Cash, Conventional
Read Less
Want to know what your home might be worth? Contact us for a FREE valuation!

Our team is ready to help you sell your home for the highest possible price ASAP






