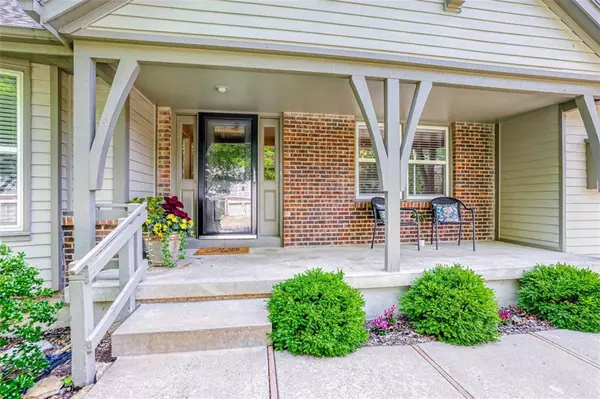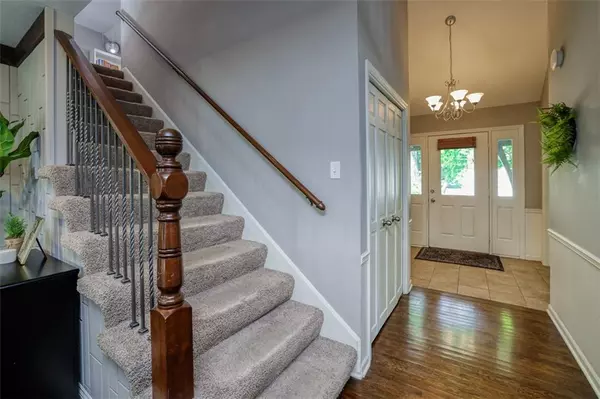$475,000
$475,000
For more information regarding the value of a property, please contact us for a free consultation.
8517 Bradshaw ST Lenexa, KS 66215
5 Beds
5 Baths
4,125 SqFt
Key Details
Sold Price $475,000
Property Type Single Family Home
Sub Type Single Family Residence
Listing Status Sold
Purchase Type For Sale
Square Footage 4,125 sqft
Price per Sqft $115
Subdivision Greystone Estates
MLS Listing ID 2438086
Sold Date 07/26/23
Style Traditional
Bedrooms 5
Full Baths 4
Half Baths 1
HOA Fees $32/ann
Year Built 1979
Annual Tax Amount $5,606
Lot Size 10,018 Sqft
Acres 0.23
Property Description
BEAUTIFUL 1.5 story with charm and character in prime Lenexa location! Great room with vaulted ceiling, beams and beautiful floor to ceiling brick fireplace! Kitchen boasts granite countertops, stainless steel appliances, pantry and tons of cabinet space! Main level Primary bedroom boasts ensuite with double vanity and walk-in closet! Upstairs loft is perfect for a play area/office/or cozy up with a good book! Second level with option for 2nd primary suite with private bath and walk-in closet! Oversized secondary bedrooms! Finished basement with brick fireplace, perfect for entertaining! Bedroom and full bathroom in finished basement! Unfinished basement area for additional storage! Brand New A/C with transferrable warranty! Spend the summer relaxing on your patio in your newly fenced backyard! Fantastic location close to shops, restaurants and parks with easy highway access! Welcome Home! Taxes and SqFt per county record. Room sizes approx. No preferences or limitations or discrimination because of any of the protected classes under Fair Housing.
Location
State KS
County Johnson
Rooms
Other Rooms Breakfast Room, Family Room, Great Room
Basement true
Interior
Interior Features Ceiling Fan(s), Pantry, Walk-In Closet(s)
Heating Natural Gas
Cooling Electric
Flooring Carpet, Tile, Wood
Fireplaces Number 2
Fireplaces Type Basement, Great Room
Fireplace Y
Appliance Dishwasher, Disposal, Microwave, Refrigerator, Built-In Electric Oven, Stainless Steel Appliance(s)
Laundry Main Level
Exterior
Parking Features true
Garage Spaces 2.0
Fence Wood
Roof Type Composition
Building
Lot Description City Lot
Entry Level 1.5 Stories
Sewer City/Public
Water Public
Structure Type Frame
Schools
Elementary Schools Rising Star
Middle Schools Trailridge
High Schools Sm Northwest
School District Shawnee Mission
Others
HOA Fee Include Trash
Ownership Private
Acceptable Financing Cash, Conventional, FHA, VA Loan
Listing Terms Cash, Conventional, FHA, VA Loan
Read Less
Want to know what your home might be worth? Contact us for a FREE valuation!

Our team is ready to help you sell your home for the highest possible price ASAP






