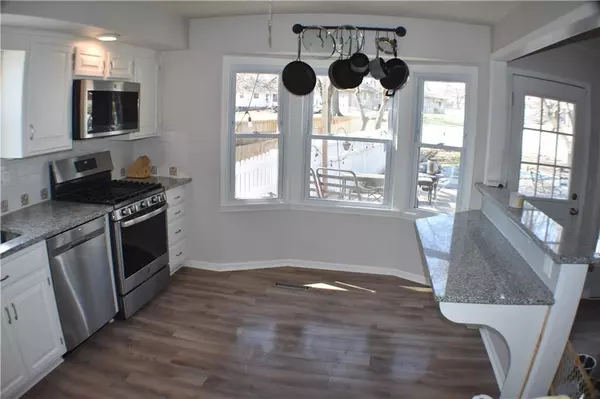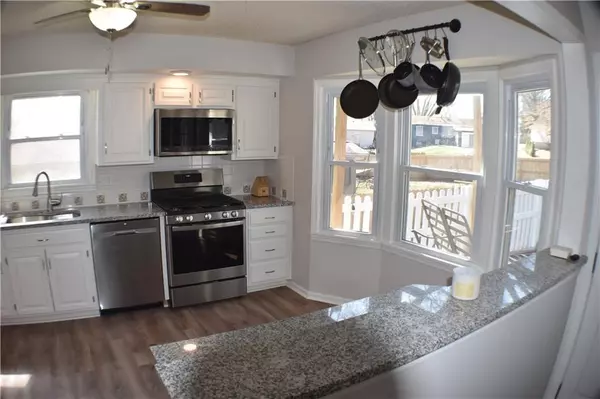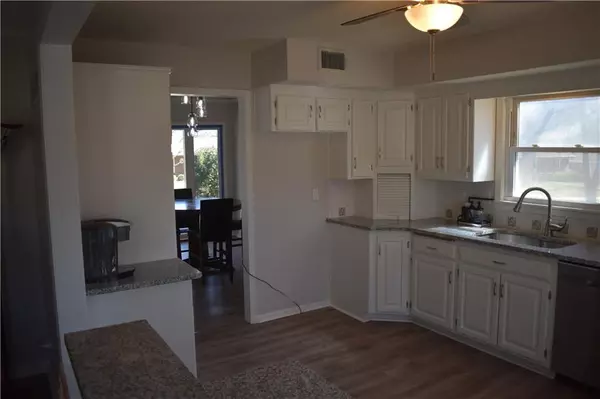$280,000
$280,000
For more information regarding the value of a property, please contact us for a free consultation.
905 NW Kabel ST Blue Springs, MO 64015
3 Beds
2 Baths
1,596 SqFt
Key Details
Sold Price $280,000
Property Type Single Family Home
Sub Type Single Family Residence
Listing Status Sold
Purchase Type For Sale
Square Footage 1,596 sqft
Price per Sqft $175
Subdivision Melody Acres Extension
MLS Listing ID 2425087
Sold Date 05/04/23
Style Traditional
Bedrooms 3
Full Baths 2
Year Built 1974
Annual Tax Amount $3,303
Lot Size 0.293 Acres
Acres 0.29320478
Property Description
***Seller offering 10k for rate buy down, closing costs, or continued improvements.***
You do not want to miss this beautiful true ranch in Blue Springs with in-ground pool! Located in established neighborhood, with mature trees, and only minutes from I-70, downtown, and Blue Springs H.S. Enter from newer front deck into formal foyer with adjacent formal sitting room. Loads of natural light from massive floor to ceiling windows! Formal dining room offers vaulted ceilings and additional floor to ceiling windows. Large, updated, kitchen boasts granite countertops, new stainless-steel appliances, and a huge bay window! Family room features vaulted ceiling, fireplace, and great views of backyard. Large main bedroom offers ensuite and views of backyard. Second bath is well appointed with jacuzzi bathtub and subway tile shower. Sits on nearly 1/3 of an acre. Backyard features massive, newer deck, lighting, and in-ground pool. New floors, fixtures, hardware, lighting, paint, countertops, and appliances. A/C new in 2019. Front and rear decks new in 2021 and 2020 respectively. Frontpoint security system and hardwired smoke detectors. Full basement can easily be finished for additional living space and bedrooms. Most improvements already complete but still value adds for new owners!
Buyer's agent to confirm all information, including sqft.
*Owner/Agent*
Location
State MO
County Jackson
Rooms
Other Rooms Fam Rm Main Level, Formal Living Room, Main Floor BR, Main Floor Master, Sitting Room
Basement true
Interior
Interior Features Ceiling Fan(s), Expandable Attic, Painted Cabinets, Pantry, Prt Window Cover, Smart Thermostat, Vaulted Ceiling, Walk-In Closet(s)
Heating Forced Air
Cooling Attic Fan, Electric
Flooring Carpet, Laminate, Tile
Fireplaces Number 1
Fireplaces Type Family Room, Gas
Equipment Fireplace Equip, Fireplace Screen, See Remarks
Fireplace Y
Appliance Dishwasher, Disposal, Exhaust Hood, Microwave, Gas Range, Stainless Steel Appliance(s)
Laundry Laundry Closet, Main Level
Exterior
Parking Features true
Garage Spaces 2.0
Fence Other
Pool Inground
Roof Type Composition
Building
Entry Level Ranch
Sewer City/Public
Water Public
Structure Type Board/Batten, Brick & Frame
Schools
Elementary Schools Thomas J Ultican
Middle Schools Paul Kinder
High Schools Blue Springs
School District Blue Springs
Others
Ownership Private
Acceptable Financing Cash, Conventional, FHA, VA Loan
Listing Terms Cash, Conventional, FHA, VA Loan
Special Listing Condition As Is
Read Less
Want to know what your home might be worth? Contact us for a FREE valuation!

Our team is ready to help you sell your home for the highest possible price ASAP







