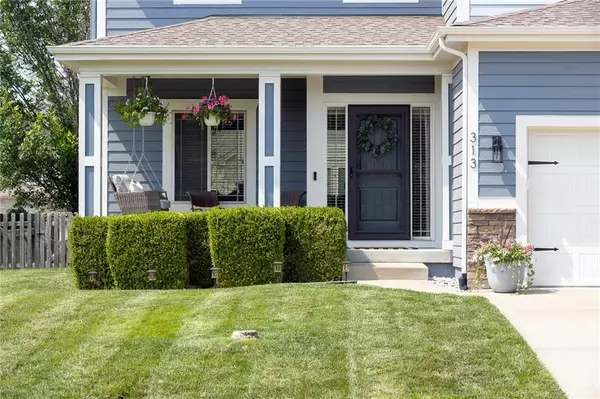$450,000
$450,000
For more information regarding the value of a property, please contact us for a free consultation.
313 SW Eagles Ridge DR Blue Springs, MO 64014
5 Beds
4 Baths
3,065 SqFt
Key Details
Sold Price $450,000
Property Type Single Family Home
Sub Type Single Family Residence
Listing Status Sold
Purchase Type For Sale
Square Footage 3,065 sqft
Price per Sqft $146
Subdivision Eagles Ridge
MLS Listing ID 2438937
Sold Date 07/19/23
Style Traditional
Bedrooms 5
Full Baths 3
Half Baths 1
HOA Fees $8/ann
Year Built 2011
Annual Tax Amount $5,705
Lot Size 8,370 Sqft
Acres 0.19214876
Property Description
IMPRESSIVE two-story home in highly sought-after Blue Springs neighborhood! This expansive property is LOADED with upgrades--some you didn't even know you needed! Gorgeous kitchen offers newly painted cabinets, tile backsplash, granite counters, kitchen island, matte black pulls and pendant lights, walk in pantry, under cabinet and accent lighting, upgraded USB outlets and stainless appliances. HUGE living room with adjoining flex space that's perfect for work, play or dining.
Spacious primary suite with vaulted ceiling, walk-in closet, jetted tub, dual vanity and tile shower.
Upstairs bedrooms are oversized and all ALL include walk-in closets! And don't forget the second floor laundry room!
This INSANE basement finish will blow you away, with top-of-the-line luxury vinyl plank, shiplap accent walls, large kitchenette with stainless fridge, family room with electric fireplace, eat-in area, 5th bedroom and 3rd full bath! And that's just the inside! The 3 car garage with newly epoxied floors and custom storage with work bench will NOT disappoint. Exterior is beautifully manicured, featuring new exterior paint, cozy front porch with swing, lovely backyard with playset, patio and fence! And you're just a little skip to the neighborhood pool! Get on over here and check this one out! You know it won't last long!
Location
State MO
County Jackson
Rooms
Other Rooms Breakfast Room, Great Room
Basement true
Interior
Interior Features Ceiling Fan(s), Custom Cabinets, Kitchen Island, Painted Cabinets, Pantry, Vaulted Ceiling, Walk-In Closet(s), Whirlpool Tub
Heating Natural Gas
Cooling Electric
Flooring Carpet, Luxury Vinyl Plank, Tile
Fireplaces Number 2
Fireplaces Type Basement, Electric, Gas, Great Room
Fireplace Y
Appliance Dishwasher, Disposal, Humidifier, Microwave, Built-In Electric Oven, Stainless Steel Appliance(s)
Laundry Bedroom Level, Laundry Room
Exterior
Parking Features true
Garage Spaces 3.0
Fence Wood
Amenities Available Pool
Roof Type Composition
Building
Lot Description Level, Treed
Entry Level 2 Stories
Sewer City/Public
Water Public
Structure Type Lap Siding, Stone Trim
Schools
Elementary Schools Cordill-Mason
Middle Schools Moreland Ridge
High Schools Blue Springs South
School District Blue Springs
Others
HOA Fee Include Other
Ownership Private
Acceptable Financing Cash, Conventional, FHA, VA Loan
Listing Terms Cash, Conventional, FHA, VA Loan
Read Less
Want to know what your home might be worth? Contact us for a FREE valuation!

Our team is ready to help you sell your home for the highest possible price ASAP







