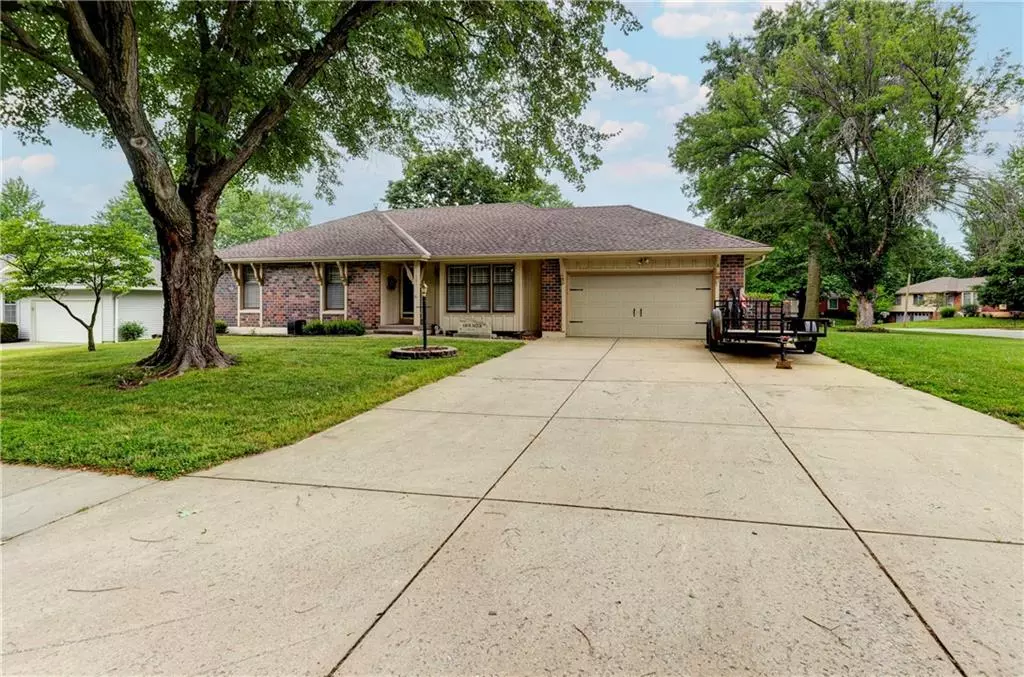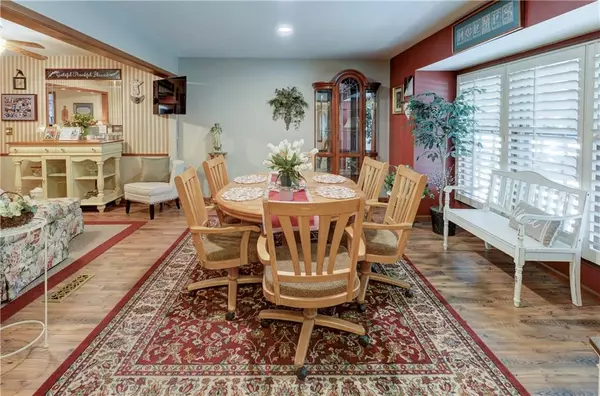$285,000
$285,000
For more information regarding the value of a property, please contact us for a free consultation.
501 NW Roanoke DR Blue Springs, MO 64014
3 Beds
3 Baths
3,299 SqFt
Key Details
Sold Price $285,000
Property Type Single Family Home
Sub Type Single Family Residence
Listing Status Sold
Purchase Type For Sale
Square Footage 3,299 sqft
Price per Sqft $86
Subdivision Country Club North
MLS Listing ID 2443880
Sold Date 07/19/23
Style Traditional
Bedrooms 3
Full Baths 2
Half Baths 1
Year Built 1970
Annual Tax Amount $3,148
Lot Size 0.270 Acres
Acres 0.27
Property Description
This gorgeous home is located within a quarter mile of shops, restaurants, Burr Oaks and quick and easy highway access. A true ranch in the award-winning Blue Springs School District with a finished basement including a wet bar and additional washer/dryer hookups. Main level master bedroom, laundry and a beautiful sunroom that walks out to your inground pool, what more could you ask for? It also sits on a corner lot featuring a flat, fenced-in backyard. Outside you will fall in love with the patio, and inground swimming pool that would be great for entertaining. Property also includes an exterior shed perfect for the handyman/woman or extra storage. There are tons of updates throughout this beautiful home including plantation shutters throughout! There’s a large living room, two dining areas, 3 spacious bedrooms and two and a half full bathrooms. You will love the extra counter space the custom island offers, perfect for a great family space. Open living/dining/kitchen areas are excellent for entertaining guests or spending quality time with your loved ones, Prepare meals in the kitchen while still being part of the conversation in the adjoining living space! This one is a must see and priced to sell, so make sure you schedule your showing today! Don't miss out on the opportunity to call this wonderful home all YOURS!!
Location
State MO
County Jackson
Rooms
Other Rooms Fam Rm Main Level, Family Room, Main Floor BR, Main Floor Master, Sun Room, Workshop
Basement true
Interior
Interior Features All Window Cover, Cedar Closet, Ceiling Fan(s), Kitchen Island, Stained Cabinets, Walk-In Closet(s), Wet Bar
Heating Natural Gas
Cooling Electric
Flooring Carpet, Ceramic Floor, Luxury Vinyl Plank
Fireplaces Number 1
Fireplaces Type Gas, Living Room
Fireplace Y
Appliance Dishwasher, Disposal, Microwave, Refrigerator, Built-In Electric Oven
Laundry Main Level
Exterior
Parking Features true
Garage Spaces 2.0
Fence Privacy, Wood
Pool Inground
Roof Type Composition
Building
Lot Description City Limits, City Lot, Corner Lot, Level
Entry Level Ranch
Sewer City/Public
Water City/Public - Verify
Structure Type Brick & Frame, Wood Siding
Schools
Elementary Schools Lucy Franklin
School District Blue Springs
Others
Ownership Private
Acceptable Financing Cash, Conventional, FHA, VA Loan
Listing Terms Cash, Conventional, FHA, VA Loan
Special Listing Condition As Is
Read Less
Want to know what your home might be worth? Contact us for a FREE valuation!

Our team is ready to help you sell your home for the highest possible price ASAP







