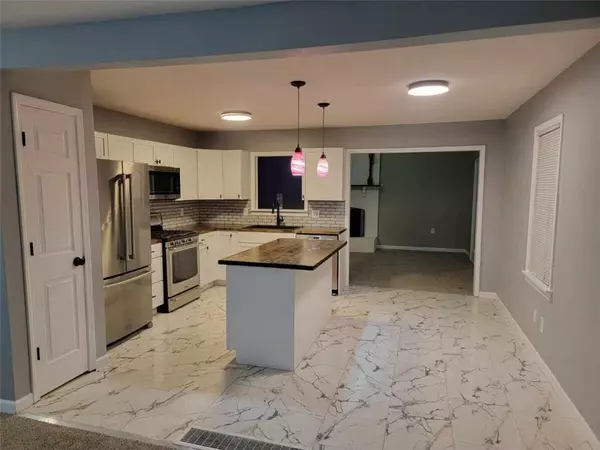$280,000
$280,000
For more information regarding the value of a property, please contact us for a free consultation.
727 NW Devonshire PL Blue Springs, MO 64015
3 Beds
3 Baths
2,748 SqFt
Key Details
Sold Price $280,000
Property Type Single Family Home
Sub Type Single Family Residence
Listing Status Sold
Purchase Type For Sale
Square Footage 2,748 sqft
Price per Sqft $101
Subdivision Kingsridge
MLS Listing ID 2424423
Sold Date 07/20/23
Style Traditional
Bedrooms 3
Full Baths 3
Year Built 1973
Annual Tax Amount $2,666
Lot Size 0.386 Acres
Acres 0.38599634
Lot Dimensions 39 x 192 x 118 x 193
Property Description
Back On Market - Buyer walked - no reason! Updated and very open floorplan. One of the largest houses and yards in the subdivision. Located at the end of a cul-de-sac! It offers a Living Room with open concept kitchen, a large island, porcelain floors (marble look), pantry, butcher block counters and leads into the Family Room with vaulted ceiling and fireplace. Master bedroom with a new master bath plus two additional bedrooms with a new 2nd full bath on the main level. The finished basement has a brand-new 3rd full bath plus two finished recreation rooms and walks out to the fully fenced backyard. One of these could be used as 4th bedroom, office, exercise room, craft room, whatever you may need. It also has a fireplace! The over-sized deck wraps around the side and back of the home. Come take a look!
Location
State MO
County Jackson
Rooms
Other Rooms Fam Rm Main Level, Formal Living Room, Main Floor BR, Main Floor Master, Recreation Room
Basement true
Interior
Interior Features Ceiling Fan(s), Kitchen Island, Pantry, Vaulted Ceiling
Heating Forced Air
Cooling Electric
Flooring Carpet, Laminate, Luxury Vinyl Tile
Fireplaces Number 2
Fireplaces Type Basement, Family Room, Recreation Room, Wood Burning
Fireplace Y
Appliance Dishwasher, Disposal, Microwave, Gas Range
Laundry In Basement, Laundry Closet
Exterior
Exterior Feature Storm Doors
Parking Features true
Garage Spaces 2.0
Fence Metal, Wood
Roof Type Composition
Building
Lot Description Cul-De-Sac
Entry Level Raised Ranch
Sewer City/Public
Water Public
Structure Type Brick Trim, Wood Siding
Schools
Elementary Schools Sunny Pointe
Middle Schools Paul Kinder
High Schools Blue Springs
School District Blue Springs
Others
Ownership Investor
Acceptable Financing Cash, Conventional, FHA, VA Loan
Listing Terms Cash, Conventional, FHA, VA Loan
Read Less
Want to know what your home might be worth? Contact us for a FREE valuation!

Our team is ready to help you sell your home for the highest possible price ASAP







