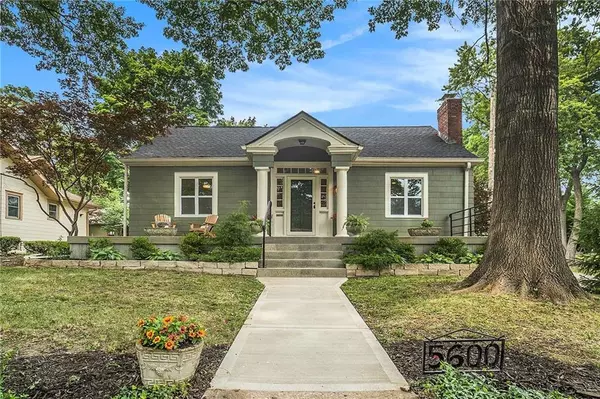$525,000
$525,000
For more information regarding the value of a property, please contact us for a free consultation.
5600 Kenwood AVE Kansas City, MO 64110
4 Beds
2 Baths
1,900 SqFt
Key Details
Sold Price $525,000
Property Type Single Family Home
Sub Type Single Family Residence
Listing Status Sold
Purchase Type For Sale
Square Footage 1,900 sqft
Price per Sqft $276
Subdivision Kingston
MLS Listing ID 2440986
Sold Date 07/20/23
Bedrooms 4
Full Baths 2
Year Built 1921
Annual Tax Amount $3,282
Lot Size 7,600 Sqft
Acres 0.17447199
Property Description
No stone unturned, and just a stone's throw away from Crestwood - without the Crestwood price tag! Beautiful renovation, while maintaining home's original charm. Enjoy your morning coffee on one of 3 different patios. Expansive front porch for social butterflies, or a beautiful screened-in porch, for a little more privacy. This home has remained in the family for nearly 20 years, and is not one to come on the market often. Elegantly designed, with earth tones to make any new owner feel like they are in their own oasis.
Enter into the living space, with functioning gas fireplace that opens to a sizable dining room and continues to a fully remodeled chef's kitchen featuring gas stove, ceramic tiling, Quartz countertops, stainless steel appliances along with butler pantry. The main floor features 3 bedrooms, fully remodeled bathroom, along with convenient main floor laundry/mud room. Upstairs the spacious master retreat includes custom built-ins, en suite bathroom with stunning tile work and oversized standing shower. High-end finishes throughout include West Elm and Crate & Barrel lighting, Bedrosians tile work, fully refinished original hardwoods, newly poured patio, and new utilities. Windows and roof, new interior paint, and so much more! Don't miss the screened in porch located behind two french doors off of the living room, and plenty of basement storage with 2 car tandem garage. Landscaping recently completed by The Greensman. See supplements for full upgrade list.
Owner/agent
Location
State MO
County Jackson
Rooms
Basement true
Interior
Heating Natural Gas
Cooling Electric
Flooring Ceramic Floor, Wood
Fireplaces Number 1
Fireplaces Type Living Room
Fireplace Y
Appliance Dishwasher, Freezer, Microwave, Refrigerator, Gas Range, Stainless Steel Appliance(s)
Laundry Laundry Room, Lower Level
Exterior
Parking Features true
Garage Spaces 2.0
Roof Type Composition
Building
Entry Level 2 Stories,Bungalow
Water Public
Structure Type Stone, Vinyl Siding
Schools
School District Kansas City Mo
Others
Ownership Private
Acceptable Financing Cash, Conventional, FHA
Listing Terms Cash, Conventional, FHA
Special Listing Condition Owner Agent
Read Less
Want to know what your home might be worth? Contact us for a FREE valuation!

Our team is ready to help you sell your home for the highest possible price ASAP







