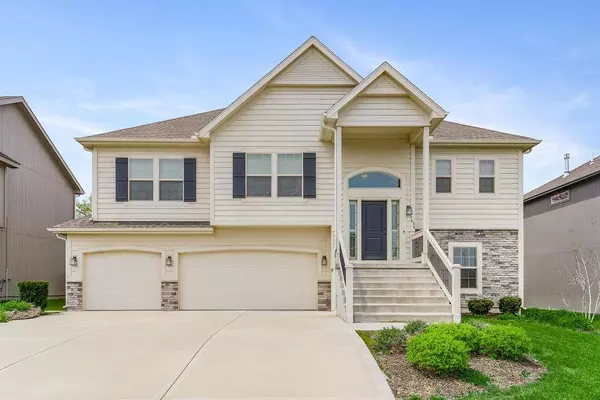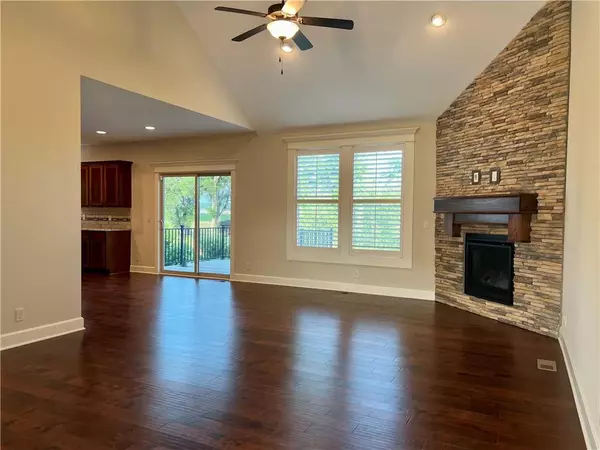$379,900
$379,900
For more information regarding the value of a property, please contact us for a free consultation.
1636 Shadow DR Leavenworth, KS 66048
4 Beds
3 Baths
2,139 SqFt
Key Details
Sold Price $379,900
Property Type Single Family Home
Sub Type Single Family Residence
Listing Status Sold
Purchase Type For Sale
Square Footage 2,139 sqft
Price per Sqft $177
Subdivision West Glen
MLS Listing ID 2440705
Sold Date 07/20/23
Style Traditional
Bedrooms 4
Full Baths 3
HOA Fees $12/ann
Year Built 2019
Annual Tax Amount $4,804
Lot Size 7,475 Sqft
Acres 0.17160238
Lot Dimensions 65 x 115
Property Description
Welcome HOME to the beautiful Bloomington plan (in the newest Lansing School District subdivision) that will knock your socks off! This 4 bedroom, 3 bath home is BETTER THAN NEW, with custom plantation shutters and retractable blinds, plus a wood fence. The main level features an open-concept design with hardwood floors, floor to ceiling stone fireplace in the great room, kitchen with gorgeous oak cabinets, stainless appliances, pantry, and granite. Large master bedroom with walk-in closet, walk-in shower and dual vanities. Also on the main level is the laundry, 2 bedrooms, and a full bath. The walk-out lower level features a family room, large 4th bedroom, and full bath. Large 3-car garage with extra storage. Freshly painted interior and some exterior, this home is TURN-KEY! Nice sized backyard with in-ground sprinkler system, deck, and patio! Close to Ft. Leavenworth, shopping, and KC Legends!
Location
State KS
County Leavenworth
Rooms
Other Rooms Family Room, Great Room
Basement true
Interior
Interior Features Ceiling Fan(s), Pantry, Walk-In Closet(s)
Heating Forced Air
Cooling Electric
Flooring Carpet, Tile, Wood
Fireplaces Number 1
Fireplaces Type Great Room
Fireplace Y
Appliance Dishwasher, Disposal, Humidifier, Microwave, Refrigerator, Built-In Electric Oven, Stainless Steel Appliance(s)
Laundry Main Level
Exterior
Parking Features true
Garage Spaces 3.0
Fence Wood
Roof Type Composition
Building
Lot Description City Lot, Sprinkler-In Ground
Entry Level Split Entry
Sewer City/Public
Water Public
Structure Type Frame
Schools
Elementary Schools Lansing
Middle Schools Lansing
High Schools Lansing
School District Lansing
Others
Ownership Private
Acceptable Financing Cash, Conventional, FHA, Lease Purchase, VA Loan
Listing Terms Cash, Conventional, FHA, Lease Purchase, VA Loan
Read Less
Want to know what your home might be worth? Contact us for a FREE valuation!

Our team is ready to help you sell your home for the highest possible price ASAP






