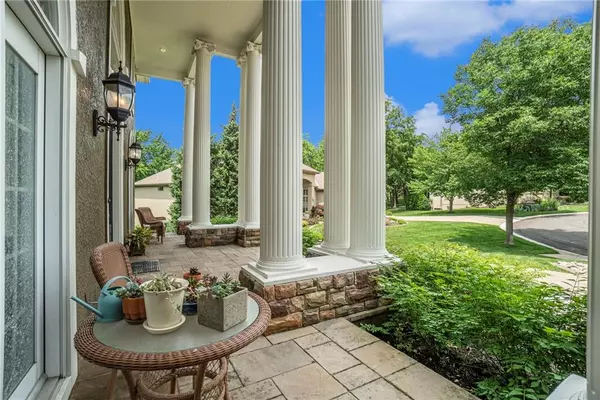$985,000
$985,000
For more information regarding the value of a property, please contact us for a free consultation.
9246 FALCON RIDGE DR Lenexa, KS 66220
5 Beds
6 Baths
6,900 SqFt
Key Details
Sold Price $985,000
Property Type Single Family Home
Sub Type Single Family Residence
Listing Status Sold
Purchase Type For Sale
Square Footage 6,900 sqft
Price per Sqft $142
Subdivision Falcon Ridge
MLS Listing ID 2435143
Sold Date 07/18/23
Style Traditional
Bedrooms 5
Full Baths 5
Half Baths 1
HOA Fees $74/ann
Year Built 2001
Annual Tax Amount $11,195
Lot Size 0.636 Acres
Acres 0.63567495
Property Description
Beautiful 2 story family home on hole 8 on the golf course. Media room, Office/computer rm w/leaded glass double doors all on the main floor, with an amazing laundry room/mud room you must see. Granite Kitchen and commercial kitchen equipment plus all stucco exterior on the front and new roof with 500+sq ft deck finish off the main level.
Upstairs features Master with large sitting room w/ fireplace, TWO walk in closets. Walk-in shower with double shower heads! The 3 other bedrooms upstairs have all full baths, with huge walk-in closets.
Walkout Finished LL w/11 ft ceilings. Features the 5th Bedroom and full bath plus exercise room. Full bar with large commercial kitchen equipment and Large living area including a covered patio with fireplace to enjoy your wooded private sanctuary.
Updates include Roof, gutters, and exterior paint done end of 2021. New water heaters, last fall, most of interior walls
repainted last month. Come check out this amazing showstopper of a house on this private wooded lot on over .6 acres
Location
State KS
County Johnson
Rooms
Other Rooms Breakfast Room, Den/Study, Exercise Room, Formal Living Room, Media Room, Sitting Room
Basement true
Interior
Interior Features Ceiling Fan(s), Kitchen Island, Pantry, Vaulted Ceiling, Walk-In Closet(s), Wet Bar, Whirlpool Tub
Heating Forced Air, Zoned
Cooling Gas, Zoned
Flooring Wood
Fireplaces Number 3
Fireplaces Type Basement, Hearth Room, Master Bedroom
Fireplace Y
Appliance Dishwasher, Disposal, Double Oven, Humidifier, Microwave, Gas Range
Laundry Main Level, Sink
Exterior
Parking Features true
Garage Spaces 3.0
Amenities Available Clubhouse, Golf Course, Party Room, Play Area, Pool, Tennis Court(s)
Roof Type Shake
Building
Lot Description Adjoin Golf Fairway, Cul-De-Sac, Treed
Entry Level 2 Stories
Sewer City/Public
Water Public
Structure Type Stucco
Schools
Elementary Schools Manchester
Middle Schools Prairie Trail
High Schools Olathe Northwest
School District Olathe
Others
HOA Fee Include Trash
Ownership Private
Acceptable Financing Cash, Conventional, FHA, VA Loan
Listing Terms Cash, Conventional, FHA, VA Loan
Read Less
Want to know what your home might be worth? Contact us for a FREE valuation!

Our team is ready to help you sell your home for the highest possible price ASAP






