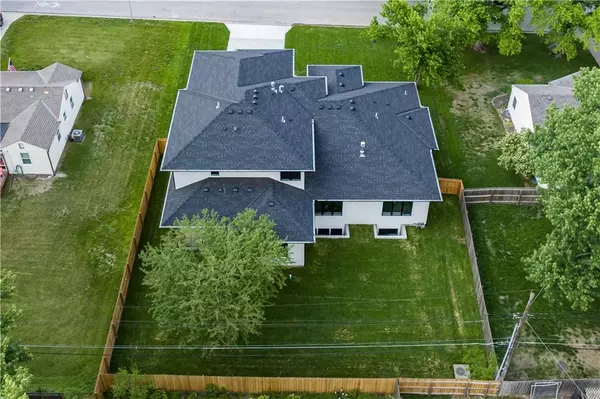$1,350,000
$1,350,000
For more information regarding the value of a property, please contact us for a free consultation.
2221 W 73 ST Prairie Village, KS 66208
5 Beds
6 Baths
4,756 SqFt
Key Details
Sold Price $1,350,000
Property Type Single Family Home
Sub Type Single Family Residence
Listing Status Sold
Purchase Type For Sale
Square Footage 4,756 sqft
Price per Sqft $283
Subdivision Granthurst
MLS Listing ID 2420629
Sold Date 07/19/23
Style Traditional
Bedrooms 5
Full Baths 5
Half Baths 1
Year Built 2023
Annual Tax Amount $321
Lot Size 10,392 Sqft
Acres 0.23856749
Property Description
The house features double wrought iron doors, creating an elegant entrance. 2 story entry adds a sense of grandeur & spaciousness. Desirable 1.5-story floor plan offers an open concept design, with a great room, large kitchen, and dining area. This layout promotes a seamless flow & encourages interaction between the different living spaces. The kitchen is a standout feature, boasting a massive island providing ample workspace & serves as a central gathering point. Large walk-in butler pantry includes a wine rack & beverage fridge, ensuring convenient storage & easy access to drinks & supplies. Additional storage can be found under the island, maximizing functionality. The master en suite offers a luxurious retreat. The lavish bathroom includes a floating tub & shower equipped with LED rain shower head, a hand-held wand, and body spray. The super-sized closet features pull-down rods for efficient organization. The second floor accommodates 4 bedrooms, each with a walk-in closet, ensuring ample storage space. A loft area provides a versatile space for relaxation or recreation. 3 full baths on this level incorporate rain shower heads & hand-held wands for added comfort. The basement is designed for entertainment, featuring a wet bar, another island, and two additional lg bedrooms. These bedrooms can be used as desired, such as offices or craft rooms, allowing for flexibility in the home's functionality. Covered patio with a fireplace overlooks the backyard, creating a cozy & inviting outdoor space. The property includes a sprinkler system and a privacy fence, ensuring convenience and seclusion. 8ft garage door opening, exterior down lighting for enhanced curb appeal, with casement windows throughout. Lg mudroom off the gar provides a convenient space for storing all the gear. 2 laundry areas, on the main floor & 2nd floor, offer flexibility and convenience.
Location
State KS
County Johnson
Rooms
Other Rooms Entry, Main Floor Master, Mud Room, Recreation Room
Basement true
Interior
Interior Features Ceiling Fan(s), Kitchen Island, Painted Cabinets, Pantry, Stained Cabinets, Vaulted Ceiling, Walk-In Closet(s), Wet Bar
Heating Forced Air, Zoned
Cooling Electric
Flooring Carpet, Ceramic Floor, Wood
Fireplaces Number 2
Fireplaces Type Electric, Gas, Great Room, Other
Equipment Back Flow Device
Fireplace Y
Appliance Cooktop, Dishwasher, Disposal, Exhaust Hood, Humidifier, Microwave, Refrigerator
Laundry Off The Kitchen, Upper Level
Exterior
Parking Features true
Garage Spaces 2.0
Fence Wood
Roof Type Composition
Building
Lot Description Level, Sprinkler-In Ground
Entry Level 1.5 Stories
Sewer City/Public, Grinder Pump
Water Public
Structure Type Stone & Frame, Stucco
Schools
Elementary Schools Belinder
Middle Schools Indian Hills
High Schools Sm East
School District Shawnee Mission
Others
Ownership Private
Acceptable Financing Cash, Conventional, FHA, VA Loan
Listing Terms Cash, Conventional, FHA, VA Loan
Read Less
Want to know what your home might be worth? Contact us for a FREE valuation!

Our team is ready to help you sell your home for the highest possible price ASAP






