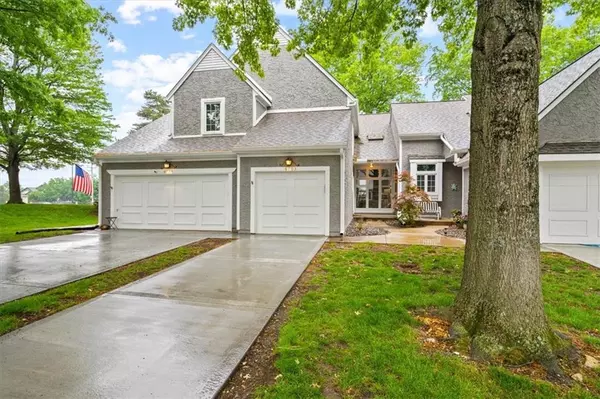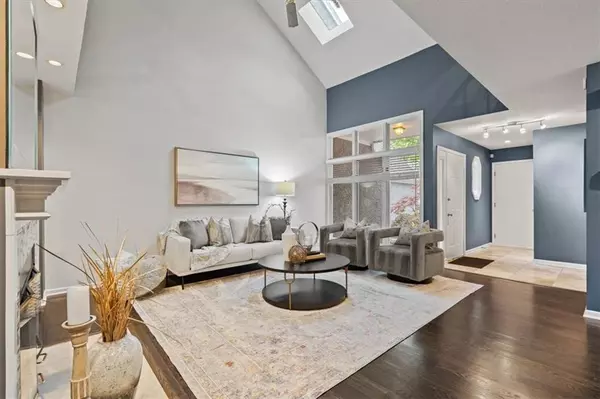$312,000
$312,000
For more information regarding the value of a property, please contact us for a free consultation.
6703 W 126th PL Overland Park, KS 66209
2 Beds
3 Baths
1,623 SqFt
Key Details
Sold Price $312,000
Property Type Multi-Family
Sub Type Townhouse
Listing Status Sold
Purchase Type For Sale
Square Footage 1,623 sqft
Price per Sqft $192
Subdivision Stoneybrook
MLS Listing ID 2435607
Sold Date 07/17/23
Style Traditional
Bedrooms 2
Full Baths 2
Half Baths 1
HOA Fees $259/mo
Year Built 1990
Annual Tax Amount $3,096
Lot Size 2,178 Sqft
Acres 0.05
Property Description
Fabulous move-in ready townhome in sought-after Stoneybrook! The location of this community can’t be beat! This home features a new roof, sump pump and water heater plus a beautifully updated kitchen with granite counters and a stylish primary bath. Neutral interior paint colors throughout with dramatic soaring ceilings and trendy tiled fireplace in the great room. Large bedrooms, gleaming hardwoods and abundant storage in the basement really make this home the complete package. For those seeking an active HOA, this one knocks it out of the park! We’re talking social activities all year round, a summer-ready pool, exterior paint and snow removal. A quick walk away you’ll find an amenities-filled shopping center including Pilgrim Coffee, The Peanut, a hair salon and several popular restaurants. Feeds into award-winning Blue Valley North! Don’t miss this fantastic JoCo opportunity!
Location
State KS
County Johnson
Rooms
Basement true
Interior
Interior Features All Window Cover, Ceiling Fan(s), Painted Cabinets, Skylight(s), Vaulted Ceiling, Walk-In Closet(s)
Heating Forced Air
Cooling Electric
Flooring Carpet, Wood
Fireplaces Number 1
Fireplaces Type Gas Starter, Great Room, Living Room
Fireplace Y
Appliance Dishwasher, Disposal, Dryer, Microwave, Refrigerator, Gas Range, Stainless Steel Appliance(s), Washer
Laundry Laundry Room, Main Level
Exterior
Parking Features true
Garage Spaces 1.0
Fence Privacy, Wood
Amenities Available Pool
Roof Type Composition
Building
Lot Description Treed
Entry Level 2 Stories
Sewer City/Public
Water Public
Structure Type Stucco
Schools
Elementary Schools Valley Park
Middle Schools Overland Trail
High Schools Blue Valley North
School District Blue Valley
Others
HOA Fee Include Building Maint, Lawn Service, Other, Snow Removal, Trash, Water
Ownership Private
Acceptable Financing Cash, Conventional, FHA, VA Loan
Listing Terms Cash, Conventional, FHA, VA Loan
Read Less
Want to know what your home might be worth? Contact us for a FREE valuation!

Our team is ready to help you sell your home for the highest possible price ASAP







