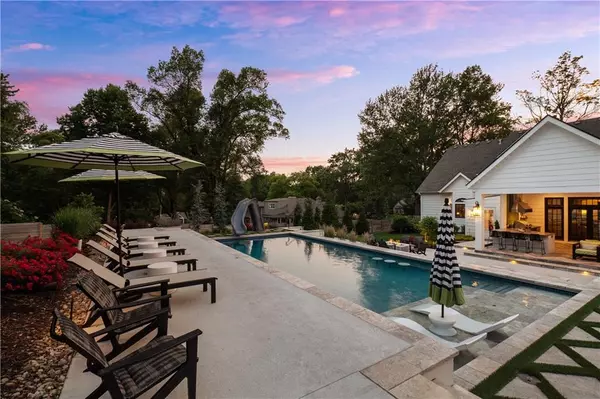$1,799,000
$1,799,000
For more information regarding the value of a property, please contact us for a free consultation.
9735 Sagamore RD Leawood, KS 66206
4 Beds
7 Baths
5,934 SqFt
Key Details
Sold Price $1,799,000
Property Type Single Family Home
Sub Type Single Family Residence
Listing Status Sold
Purchase Type For Sale
Square Footage 5,934 sqft
Price per Sqft $303
Subdivision Leawood Estates
MLS Listing ID 2439530
Sold Date 07/14/23
Style Traditional
Bedrooms 4
Full Baths 4
Half Baths 3
Year Built 2009
Annual Tax Amount $18,047
Lot Size 1.122 Acres
Acres 1.1217631
Property Description
This custom home by artisan builder Barrister homes is an Old Leawood knockout. The 1.4 acre lot is meticulously designed and exudes charm and curb appeal. The outdoor oasis is the highlight of the property, offering a variety of amenities to cater to every need and desire. The expansive pool is the centerpiece of the outdoor space, providing a refreshing and inviting area for leisure and recreation. For those seeking relaxation, a luxurious hot tub is available, allowing for soothing soaks and unwinding after a long day. The fire pit area adds a touch of warmth and ambiance, creating a cozy spot for gathering and enjoying the company of friends and family. Additionally, a covered patio with an outdoor kitchen is provided, allowing for convenient alfresco dining and hosting gatherings while taking in the beautiful surroundings. Moving inside, the home continues to impress with its spacious and well-designed layout. Soaring ceilings and ample natural light create an open and airy atmosphere. Two separate living areas offer versatility and ample space for relaxation or entertaining guests. Formal and informal dining provide options for both casual and formal meals. Multiple office spaces offer privacy and functionality, allowing residents to work from the comfort of their own home. The heart of the home lies in the beautiful and light-filled eat-in kitchen, which serves as a central gathering point. It is designed to meet the needs of even the most discerning chef and offers a delightful space for meal preparation and enjoying culinary creations. From the first-floor master suite to the finished lower level, every aspect of the home is crafted to meet the highest standards of luxury and comfort. This beautiful home offers a captivating blend of enchanting outdoor amenities and spacious indoor living areas. With its stunning aesthetics, relaxation options, and entertainment features, it provides the perfect backdrop for enjoying an exceptional outdoor lifestyle.
Location
State KS
County Johnson
Rooms
Other Rooms Breakfast Room, Den/Study, Enclosed Porch, Family Room, Great Room, Main Floor Master, Mud Room, Office, Recreation Room, Sun Room
Basement true
Interior
Interior Features Custom Cabinets, Kitchen Island, Pantry, Walk-In Closet(s)
Heating Forced Air, Zoned
Cooling Electric, Zoned
Flooring Carpet, Wood
Fireplaces Number 2
Fireplaces Type Family Room, Gas, Living Room
Fireplace Y
Appliance Dishwasher, Disposal, Gas Range
Laundry Main Level, Off The Kitchen
Exterior
Parking Features true
Garage Spaces 2.0
Fence Metal, Wood
Roof Type Composition
Building
Lot Description Estate Lot, Sprinkler-In Ground, Treed
Entry Level 1.5 Stories
Sewer City/Public
Water Public
Structure Type Brick & Frame
Schools
Elementary Schools Brookwood
Middle Schools Indian Woods
High Schools Sm South
School District Shawnee Mission
Others
HOA Fee Include Curbside Recycle, Trash
Ownership Private
Acceptable Financing Cash, Conventional
Listing Terms Cash, Conventional
Read Less
Want to know what your home might be worth? Contact us for a FREE valuation!

Our team is ready to help you sell your home for the highest possible price ASAP






