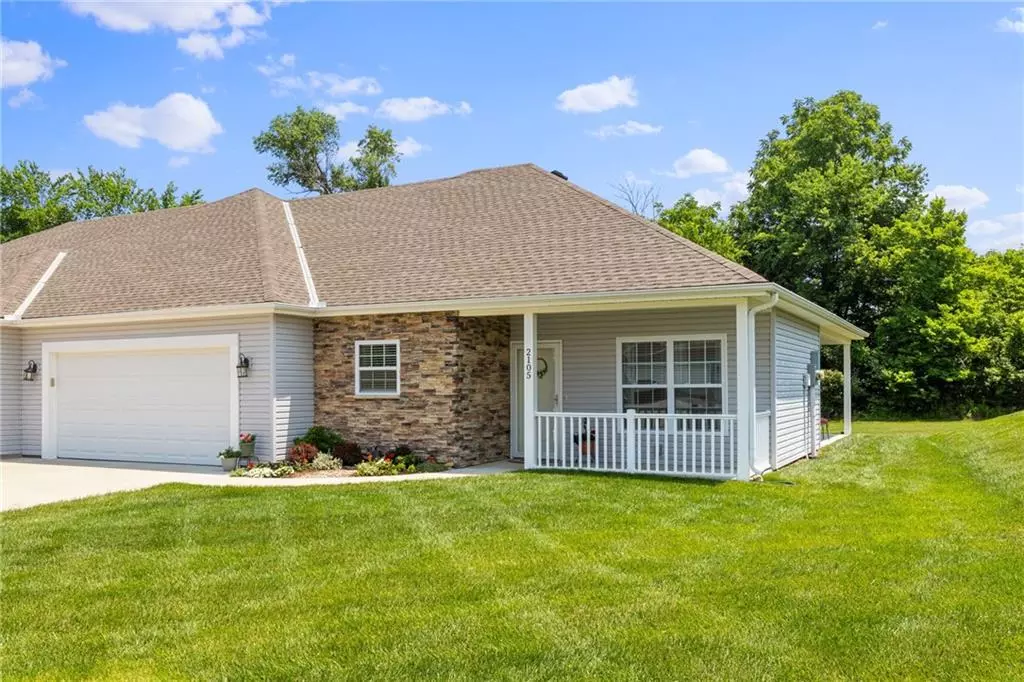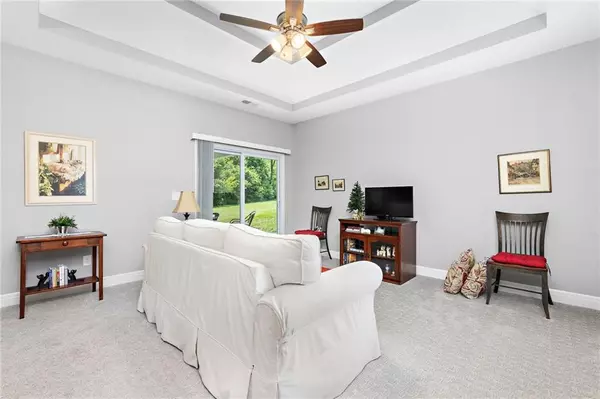$260,000
$260,000
For more information regarding the value of a property, please contact us for a free consultation.
2105 N 113th TER Kansas City, KS 66109
2 Beds
2 Baths
1,217 SqFt
Key Details
Sold Price $260,000
Property Type Single Family Home
Sub Type Villa
Listing Status Sold
Purchase Type For Sale
Square Footage 1,217 sqft
Price per Sqft $213
Subdivision Hazelwood Villas
MLS Listing ID 2439223
Sold Date 07/13/23
Style Traditional
Bedrooms 2
Full Baths 2
HOA Fees $100/mo
Year Built 2017
Annual Tax Amount $4,488
Lot Size 3,049 Sqft
Acres 0.06999541
Property Description
WELCOME HOME to this well-taken care of and beautiful one-owner villa in the 55+ community of Hazelwood Villas. This home is the largest bi-attached villa plan and has been meticulously maintained. Four years old, but shows like new! New carpet in living room and hallway, bedrooms all have carpet, and then luxury vinyl plank in kitchen and dining areas. Large primary bedroom with spacious walk-in closet that doubles as a safe room, and a nice private primary bathroom as well. 2nd bedroom with large closet and another full bath in hallway. You will love the large living room that is open to the kitchen and dining area. Clean white kitchen cabinetry with window above sink, gorgeous granite, and spacious cabinetry with refrigerator remaining with home. WALK-IN pantry for all of your cooking and baking storage needs! Hallway laundry near primary bedroom and washer/dryer stay with home! Covered peaceful patio--villa backs to large yard and trees. Wildlife viewing galore! Attached full two-car garage rounds out this absolutely perfect next home for you.
Location
State KS
County Wyandotte
Rooms
Basement false
Interior
Interior Features Ceiling Fan(s), Painted Cabinets, Pantry, Walk-In Closet(s)
Heating Electric
Cooling Electric
Flooring Carpet, Luxury Vinyl Plank
Fireplace N
Appliance Dishwasher, Disposal, Dryer, Microwave, Refrigerator, Washer
Laundry Laundry Closet, Main Level
Exterior
Parking Features true
Garage Spaces 2.0
Roof Type Composition
Building
Lot Description City Lot
Entry Level Ranch
Sewer City/Public
Water Public
Structure Type Stone Trim, Vinyl Siding
Schools
Elementary Schools Piper
Middle Schools Piper
High Schools Piper
School District Piper
Others
HOA Fee Include Lawn Service, Snow Removal, Trash
Ownership Private
Acceptable Financing Cash, Conventional, FHA, VA Loan
Listing Terms Cash, Conventional, FHA, VA Loan
Read Less
Want to know what your home might be worth? Contact us for a FREE valuation!

Our team is ready to help you sell your home for the highest possible price ASAP







