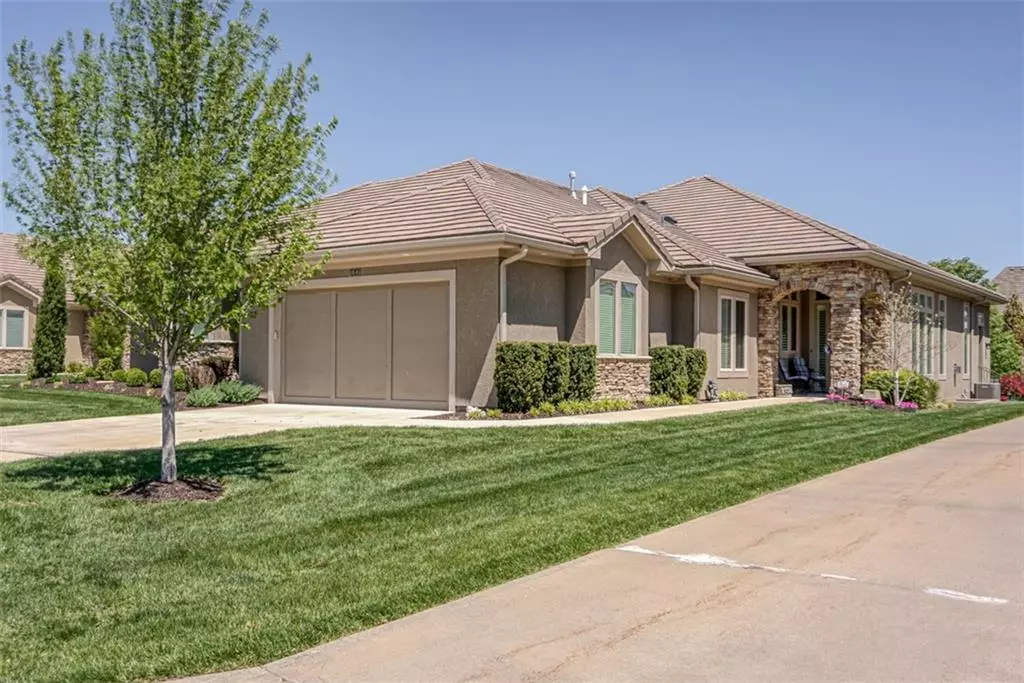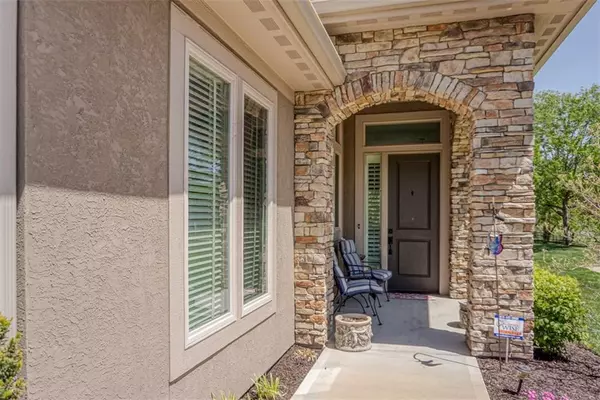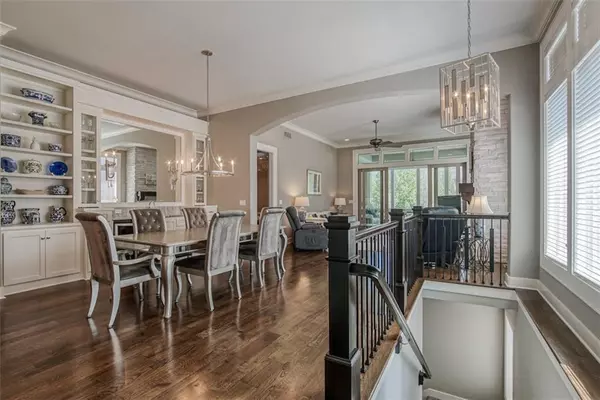$750,000
$750,000
For more information regarding the value of a property, please contact us for a free consultation.
14545 Birch ST Leawood, KS 66224
4 Beds
3 Baths
2,694 SqFt
Key Details
Sold Price $750,000
Property Type Single Family Home
Sub Type Villa
Listing Status Sold
Purchase Type For Sale
Square Footage 2,694 sqft
Price per Sqft $278
Subdivision Enclave At Highland Villas
MLS Listing ID 2430966
Sold Date 07/13/23
Style Traditional
Bedrooms 4
Full Baths 3
HOA Fees $377/mo
Year Built 2017
Annual Tax Amount $8,793
Lot Size 5,227 Sqft
Acres 0.12
Property Description
Looking for a home with an elevator? The Cedar Ridge plan by Willis Custom Homes is a beautiful villa for 55+ with maintenance-provided amenities for today's lifestyle! The villa has a zero-entry garage, and master shower along with an elevator to take you to the finished lower level. The villa features soaring ceilings & light-filled rooms. White cabinetry in the kitchen with island, pantry, and double-width freezer/refrigerator that stays with the property. The dining area has beautiful built-ins for showing your art or collectibles. Gorgeous varied-width oak flooring, stone-wrapped fireplace & luxurious finishes throughout!
4 bedrooms and 3 full baths. You will have plenty of free time to enjoy the all season porch because of the fantastic amenity pkg which includes; complete lawn care, snow removal for walks & driveways, clubhouse w/indoor heated pool, fitness room, social room, a business center in addition to trash & curbside recycling! Come see what this amazing community located in the heart of Leawood is all about! Conveniently located near the 135th corridor of Leawood/OP and close to shopping, dining and more.
This is a 55 + community.
Location
State KS
County Johnson
Rooms
Other Rooms Enclosed Porch, Great Room, Main Floor BR, Main Floor Master
Basement true
Interior
Interior Features Ceiling Fan(s), Custom Cabinets, Exercise Room, Kitchen Island, Pantry, Vaulted Ceiling, Walk-In Closet(s)
Heating Forced Air
Cooling Electric
Flooring Carpet, Luxury Vinyl Plank, Wood
Fireplaces Number 1
Fireplaces Type Great Room
Fireplace Y
Appliance Dishwasher, Disposal, Microwave, Stainless Steel Appliance(s)
Laundry Main Level
Exterior
Parking Features true
Garage Spaces 2.0
Amenities Available Clubhouse, Community Center, Exercise Room, Party Room, Pool
Roof Type Tile
Building
Lot Description City Lot, Zero Lot Line
Entry Level Reverse 1.5 Story
Sewer City/Public
Water Public
Structure Type Stone Trim, Stucco
Schools
High Schools Blue Valley North
School District Blue Valley
Others
HOA Fee Include All Amenities, Curbside Recycle, Lawn Service, Management, Snow Removal, Street, Trash
Ownership Private
Acceptable Financing Cash, Conventional
Listing Terms Cash, Conventional
Read Less
Want to know what your home might be worth? Contact us for a FREE valuation!

Our team is ready to help you sell your home for the highest possible price ASAP






