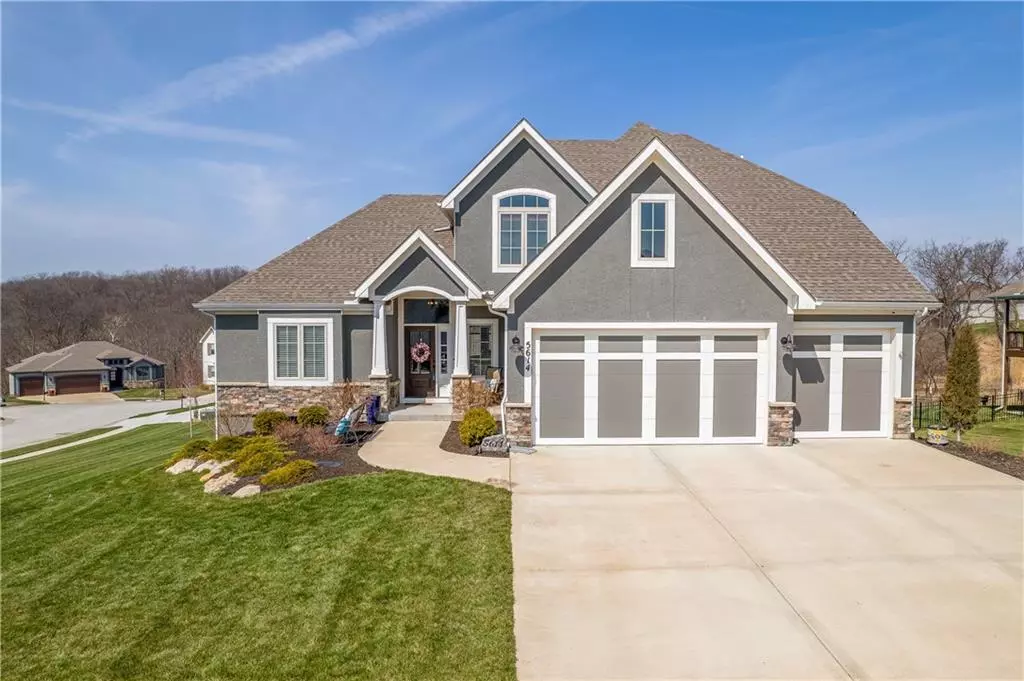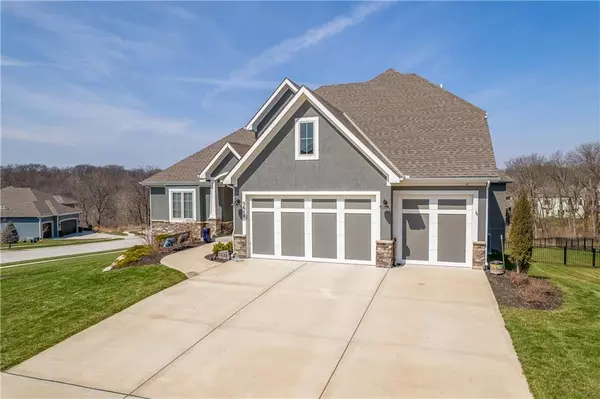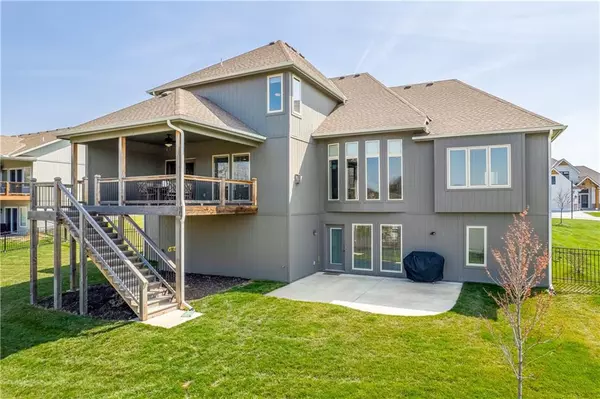$739,000
$739,000
For more information regarding the value of a property, please contact us for a free consultation.
5614 Thousand Oaks DR Parkville, MO 64152
5 Beds
5 Baths
4,400 SqFt
Key Details
Sold Price $739,000
Property Type Single Family Home
Sub Type Single Family Residence
Listing Status Sold
Purchase Type For Sale
Square Footage 4,400 sqft
Price per Sqft $167
Subdivision Thousand Oaks
MLS Listing ID 2427820
Sold Date 07/12/23
Style Traditional
Bedrooms 5
Full Baths 4
Half Baths 1
HOA Fees $68/ann
Year Built 2018
Annual Tax Amount $7,455
Lot Size 0.410 Acres
Acres 0.41
Property Description
Check out our video tour where you can hear more about the special features of this home!
This custom newly built home is located in one of the most desirable neighborhoods in the Northland-The Thousand Oaks Subdivision. From the carefully chosen finishes to the tasteful details, it will not disappoint. Upon entry the light and bright hardwood floors lead you into the living room where you will find soaring ceilings, dark wood beams and floor to ceiling windows. Looking for an office? The main floor has one built in, complete with double french doors! With the flip of a switch you will enjoy the ambience of the gas fireplace which faces the gorgeous kitchen. Custom cabinets in the kitchen and undercabinet lighting showcase the beauty of this home. Don't miss the hidden walk in pantry! Just steps away in the master suite you will find some added details in the bedroom ceiling, a window seat for additional pillow & blanket storage, a serene bathroom, and a large walk in closet. Upstairs there are 3 bedrooms plus a loft that could be used for gaming, homework or another office space. The bedrooms are all large and have walk in closets, there is even a bedroom with its own private full bathroom. The basement has been newly finished by the builder so you won't see any corner being cut here! All of the trim work, columns, windows and quality of work is the same as the other floors. The custom wet bar houses a full size fridge, dishwasher and microwave! The 5th bedroom and another full bathroom is also in the lower level. Easy to maintain lawn with the newly installed smart sprinkler technology. Additional trees planted in the backyard for added privacy complete with a black wrought iron fence. Why build when you could already have the window treatments, security system, appliances and seasonal/architectural lighting, covered deck plus stairs, and a patio all DONE! Come see it for yourself!
Location
State MO
County Platte
Rooms
Other Rooms Balcony/Loft, Fam Rm Main Level, Main Floor Master, Mud Room, Office, Recreation Room
Basement true
Interior
Interior Features Ceiling Fan(s), Custom Cabinets, Kitchen Island, Painted Cabinets, Pantry, Vaulted Ceiling, Walk-In Closet(s), Wet Bar
Heating Natural Gas
Cooling Electric
Flooring Carpet, Tile, Wood
Fireplaces Number 1
Fireplaces Type Hearth Room
Fireplace Y
Appliance Dishwasher, Disposal, Microwave
Laundry Laundry Room, Main Level
Exterior
Parking Features true
Garage Spaces 3.0
Fence Metal
Amenities Available Clubhouse, Play Area, Pool, Tennis Court(s), Trail(s)
Roof Type Composition
Building
Lot Description Corner Lot, Sprinkler-In Ground
Entry Level 1.5 Stories,2 Stories
Sewer City/Public
Water Public
Structure Type Stucco & Frame
Schools
Elementary Schools Union Chapel
Middle Schools Walden
High Schools Park Hill South
School District Park Hill
Others
HOA Fee Include All Amenities
Ownership Private
Read Less
Want to know what your home might be worth? Contact us for a FREE valuation!

Our team is ready to help you sell your home for the highest possible price ASAP






