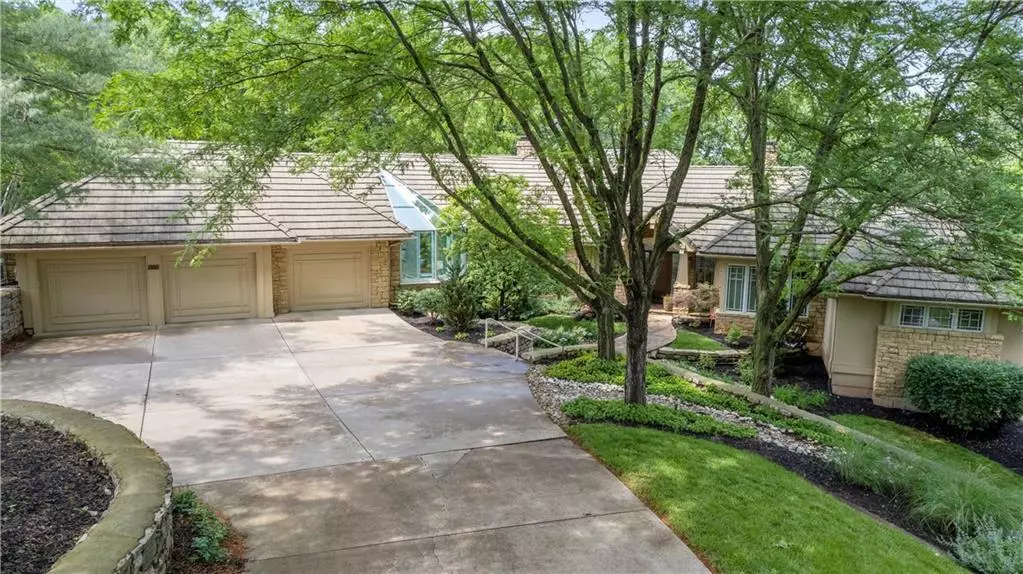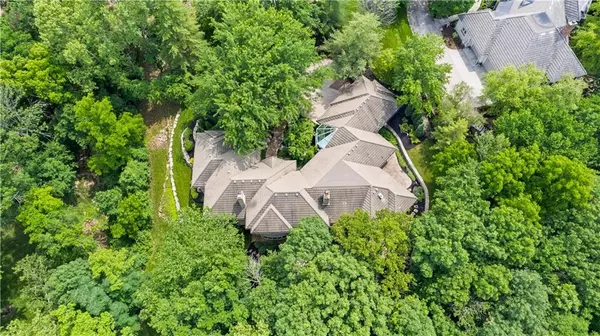$1,600,000
$1,600,000
For more information regarding the value of a property, please contact us for a free consultation.
11301 Canterbury CT Leawood, KS 66211
4 Beds
4 Baths
5,739 SqFt
Key Details
Sold Price $1,600,000
Property Type Single Family Home
Sub Type Single Family Residence
Listing Status Sold
Purchase Type For Sale
Square Footage 5,739 sqft
Price per Sqft $278
Subdivision Hallbrook
MLS Listing ID 2438028
Sold Date 07/12/23
Style Traditional
Bedrooms 4
Full Baths 3
Half Baths 1
HOA Fees $254/ann
Year Built 1995
Annual Tax Amount $18,087
Lot Size 1.380 Acres
Acres 1.38
Lot Dimensions 60,086
Property Description
This Ambassador-built exceptional home sits on an enviable 1.38-acre tree-covered cul-de-sac lot in Hallbrook. This secluded oasis in the city will instantly take you to a place of peace and tranquility, this home is truly one-of-a-kind! Uncompromising quality and purposeful details throughout, this reverse 1.5-Story home offers 4 bedrooms, 3.5 bathrooms, 3-car garage, heated driveway, an extraordinary finished walk-out lower level, theater room, solarium, a screened-in porch, 4 fireplaces, and an outdoor living at the highest level. The main floor primary suite features a Juliet balcony, sitting area with fireplace, jetted soaker tub, separate large shower, dual vanity, private toilet & bidet room, and two independent massive walk-in closets. The main level highlights picture windows throughout showcasing the breathtaking serene backdrop, custom woodwork molding, two amazing home offices, masterful designed living & dining rooms, an incredible hearth room equipped with an entertaining wet bar, light-filled kitchen & breakfast area, laundry quarters, half bath, and access to the screened porch & reflective film solarium plant room. The kitchen highlights ample granite countertop & storage space, generous center island with prep sink, gas range, double ovens, and custom panel fridge & cabinets. Down the steps to the lower level stands the entertainer's dream setup, the deep foundation allows for soaring ceilings through the grand rec room with a wet bar, stone fireplace, and access to the back patio. Three bedrooms, two full baths, media room, cedar closet, and endless storage space complete this truly immaculate lower level. Additional features include new double hot water heaters, newer HVAC, and separate mini-split for the plant room. Step outside and enjoy the panoramic nature views from the upper deck, side patio off the office, or the lower patio. This private treasure has been meticulously maintained and illustrates elegance, luxury, and pure serenity.
Location
State KS
County Johnson
Rooms
Other Rooms Den/Study, Enclosed Porch, Exercise Room, Great Room, Library, Main Floor Master, Media Room, Office, Recreation Room, Sun Room
Basement true
Interior
Interior Features Bidet, Cedar Closet, Central Vacuum, Kitchen Island, Vaulted Ceiling, Walk-In Closet(s), Wet Bar, Whirlpool Tub
Heating Natural Gas, Zoned
Cooling Attic Fan, Electric
Flooring Carpet, Wood
Fireplaces Number 4
Fireplaces Type Great Room, Hearth Room, Master Bedroom, Recreation Room
Equipment Back Flow Device
Fireplace Y
Appliance Dishwasher, Disposal, Double Oven, Down Draft, Humidifier, Microwave, Refrigerator, Gas Range, Under Cabinet Appliance(s)
Laundry Laundry Room, Main Level
Exterior
Parking Features true
Garage Spaces 3.0
Roof Type Concrete, Tile
Building
Lot Description Acreage, Cul-De-Sac, Sprinkler-In Ground, Treed
Entry Level Reverse 1.5 Story
Sewer City/Public
Water Public
Structure Type Stone, Stucco
Schools
Elementary Schools Leawood
Middle Schools Leawood Middle
High Schools Blue Valley North
School District Blue Valley
Others
HOA Fee Include Curbside Recycle, Trash
Ownership Private
Acceptable Financing Cash, Conventional
Listing Terms Cash, Conventional
Read Less
Want to know what your home might be worth? Contact us for a FREE valuation!

Our team is ready to help you sell your home for the highest possible price ASAP






