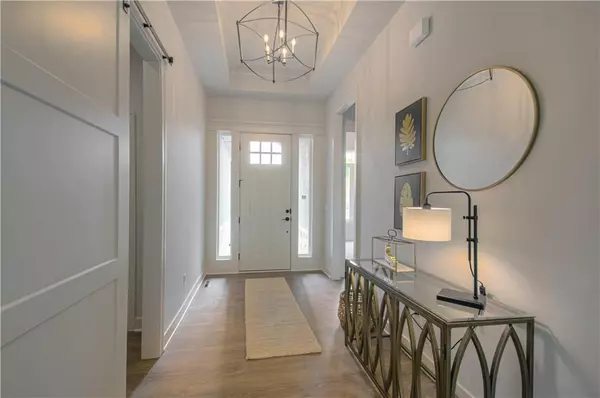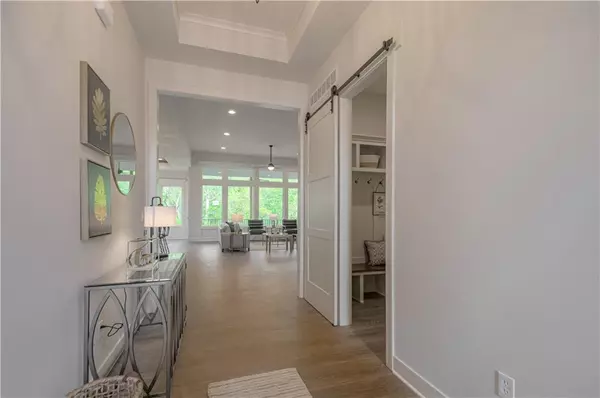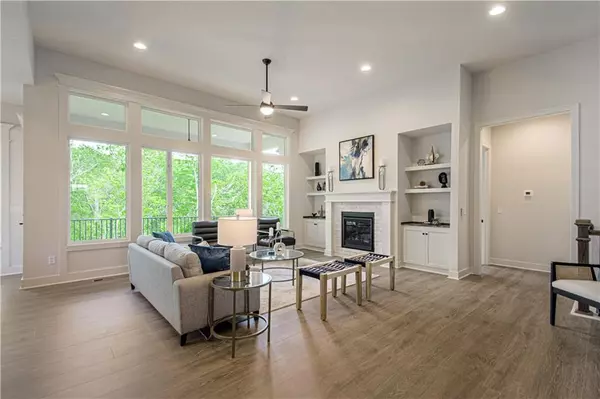$750,000
$750,000
For more information regarding the value of a property, please contact us for a free consultation.
13210 Golden Oak CT Parkville, MO 64152
5 Beds
4 Baths
3,569 SqFt
Key Details
Sold Price $750,000
Property Type Single Family Home
Sub Type Single Family Residence
Listing Status Sold
Purchase Type For Sale
Square Footage 3,569 sqft
Price per Sqft $210
Subdivision Thousand Oaks
MLS Listing ID 2411020
Sold Date 07/11/23
Style Traditional
Bedrooms 5
Full Baths 4
HOA Fees $68/ann
Year Built 2023
Lot Size 0.359 Acres
Acres 0.3592975
Property Description
Reverse 1.5 Story WINDSOR floorplan by Inspired Homes. This gorgeous home is full of designer features and custom upgrades everywhere you look! Featuring over 3300 sq ft, we start with a spacious entry that leads an oversized great room with 12' ceilings, fireplace, built-in cabinetry, and curved staircase. This chef's kitchen is complete with huge kitchen island, gas 5-burner cooktop, built-in appliances, and custom walk-in pantry. The main floor also features 10' ceilings and 8' doors throughout! Host or work with ease from the main floor guest/office with vaulted ceiling. Main floor primary bedroom suite is the perfect retreat! French doors lead from your bedroom into spa bath with freestanding tub and large zero-entry shower. Custom walk-in closet w/pull down bars conveniently connects to laundry. Follow the curved staircase to your walkout lower level. 9' ceilings, spacious rec room featuring full wet bar, two bedrooms, bath plus another full bedroom/bath suite! Enjoy easy backyard entertainment with a covered deck and covered patio below leading to your treed backyard! Builder offers extensive 1 yr, 2 yr, AND 10 structural warranty! Estimated Completion date of late December/early January ***Photos are of model home and not actual listing.
Location
State MO
County Platte
Rooms
Other Rooms Breakfast Room, Entry, Family Room, Great Room, Main Floor BR, Main Floor Master, Mud Room, Office, Recreation Room
Basement true
Interior
Interior Features Ceiling Fan(s), Custom Cabinets, Kitchen Island, Pantry, Stained Cabinets, Vaulted Ceiling, Walk-In Closet(s), Wet Bar
Heating Forced Air
Cooling Electric
Flooring Carpet, Tile, Wood
Fireplaces Number 1
Fireplaces Type Gas, Great Room
Fireplace Y
Appliance Cooktop, Dishwasher, Disposal, Exhaust Hood, Humidifier, Microwave, Built-In Oven, Gas Range, Stainless Steel Appliance(s)
Laundry Laundry Room, Main Level
Exterior
Parking Features true
Garage Spaces 3.0
Amenities Available Clubhouse, Play Area, Pool, Tennis Court(s), Trail(s)
Roof Type Composition
Building
Lot Description City Lot, Sprinkler-In Ground
Entry Level Ranch,Reverse 1.5 Story
Sewer City/Public
Water Public
Structure Type Stone Veneer, Stucco & Frame
Schools
High Schools Park Hill South
School District Park Hill
Others
Ownership Private
Acceptable Financing Cash, Conventional, FHA, VA Loan
Listing Terms Cash, Conventional, FHA, VA Loan
Read Less
Want to know what your home might be worth? Contact us for a FREE valuation!

Our team is ready to help you sell your home for the highest possible price ASAP






