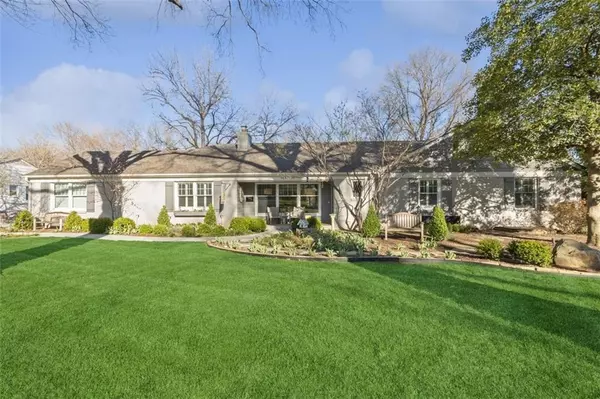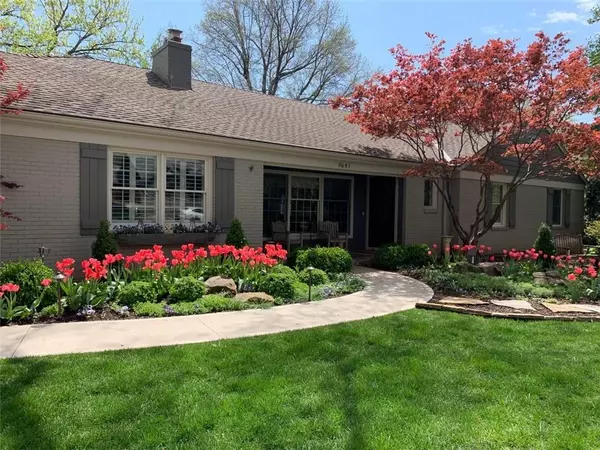$995,000
$995,000
For more information regarding the value of a property, please contact us for a free consultation.
9641 HIGH DR Leawood, KS 66206
4 Beds
4 Baths
3,475 SqFt
Key Details
Sold Price $995,000
Property Type Single Family Home
Sub Type Single Family Residence
Listing Status Sold
Purchase Type For Sale
Square Footage 3,475 sqft
Price per Sqft $286
Subdivision Leawood Estates
MLS Listing ID 2429007
Sold Date 07/10/23
Style Traditional
Bedrooms 4
Full Baths 3
Half Baths 1
HOA Fees $29/ann
Year Built 1951
Annual Tax Amount $8,821
Lot Size 0.684 Acres
Acres 0.6837925
Property Description
Beyond amazing. Fabulous Leawood Ranch with a superb lot on the most beautiful street. Creative top of the line remodel with vaulted ceilings, open kitchen with beautiful quartzite counter tops on custom island, top of the line appliances and living area. New 16'x24' vaulted screened porch on main level with fireplace, Sonos, TV and second set of powered screens and mini split making this a true 3 season+ room. Deck addition off porch and kitchen overlooks spectacular, incredible perineal garden and beautifully landscaped back yard. All are east facing for perfect morning light. Beautiful master suite with great closet and bathroom. 2nd bedroom with full bath. Main floor office was formerly the third bedroom, additional family room and powder room. Finished lower level with kitchen, media room, 4th bedroom and bathroom. Walks out to patio and yard. The list goes on and on…See list of notable additions. Extensive.
Location
State KS
County Johnson
Rooms
Other Rooms Breakfast Room, Den/Study, Fam Rm Main Level, Great Room, Main Floor BR, Main Floor Master, Media Room, Office, Recreation Room
Basement true
Interior
Interior Features Ceiling Fan(s), Custom Cabinets, Kitchen Island, Pantry, Stained Cabinets, Vaulted Ceiling
Heating Natural Gas
Cooling Attic Fan, Electric
Flooring Carpet, Wood
Fireplaces Number 1
Fireplaces Type Great Room, Other, Wood Burning
Fireplace Y
Appliance Dishwasher, Disposal, Exhaust Hood, Humidifier, Microwave, Refrigerator, Gas Range, Stainless Steel Appliance(s)
Laundry Laundry Room, Main Level
Exterior
Parking Features true
Garage Spaces 2.0
Fence Metal
Roof Type Composition
Building
Lot Description Cul-De-Sac, Estate Lot, Sprinkler-In Ground, Treed
Entry Level Ranch,Reverse 1.5 Story
Sewer City/Public
Water Public
Structure Type Brick & Frame
Schools
Elementary Schools Brookwood
Middle Schools Indian Woods
High Schools Sm South
School District Shawnee Mission
Others
HOA Fee Include Curbside Recycle, Trash
Ownership Private
Acceptable Financing Cash, Conventional
Listing Terms Cash, Conventional
Read Less
Want to know what your home might be worth? Contact us for a FREE valuation!

Our team is ready to help you sell your home for the highest possible price ASAP






