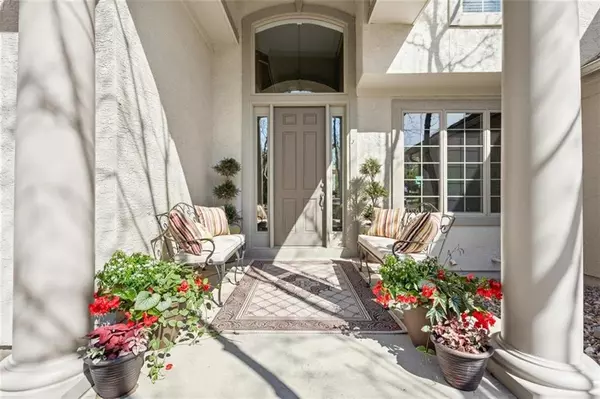$799,900
$799,900
For more information regarding the value of a property, please contact us for a free consultation.
21412 W 81st PL Lenexa, KS 66220
4 Beds
5 Baths
4,959 SqFt
Key Details
Sold Price $799,900
Property Type Single Family Home
Sub Type Single Family Residence
Listing Status Sold
Purchase Type For Sale
Square Footage 4,959 sqft
Price per Sqft $161
Subdivision Bristol Ridge
MLS Listing ID 2428493
Sold Date 07/10/23
Style Traditional
Bedrooms 4
Full Baths 3
Half Baths 2
HOA Fees $82/ann
Year Built 2001
Annual Tax Amount $10,535
Lot Size 0.637 Acres
Acres 0.6369146
Property Description
Welcome Home! Incredible custom built 1.5 story home features an open floorplan, multiple fireplaces on the main level, large wrap around kitchen island, vaulted ceilings, main level laundry, main level master suite with huge bathroom and walk-in closet, tons of natural light and much more! A truly special setting in a cul-de-sac on an oversized lot that backs onto trees. The multi-level finished basement is an entertainers dream boasting a stone fireplace, tall ceilings, huge rec area, kitchen, half bath and plenty of storage! Enjoy your backyard on the covered deck off the kitchen or covered patio off the finished basement. Located close to great schools, the new downtown Lenexa shops/dining and highways. Unbelievable value for a custom home! Must see to appreciate a home this special.
Location
State KS
County Johnson
Rooms
Other Rooms Breakfast Room, Great Room
Basement true
Interior
Heating Natural Gas
Cooling Electric
Flooring Carpet, Wood
Fireplaces Number 3
Fireplaces Type Gas
Fireplace Y
Laundry Laundry Room, Off The Kitchen
Exterior
Parking Features true
Garage Spaces 3.0
Amenities Available Clubhouse, Pool
Roof Type Tile
Building
Lot Description Adjoin Greenspace, Cul-De-Sac, Sprinkler-In Ground
Entry Level 1.5 Stories
Sewer City/Public
Water Public
Structure Type Stucco, Stucco & Frame
Schools
Elementary Schools Horizon
Middle Schools Mill Creek
High Schools Mill Valley
School District De Soto
Others
HOA Fee Include Trash
Ownership Private
Acceptable Financing Cash, Conventional, FHA, VA Loan
Listing Terms Cash, Conventional, FHA, VA Loan
Read Less
Want to know what your home might be worth? Contact us for a FREE valuation!

Our team is ready to help you sell your home for the highest possible price ASAP







