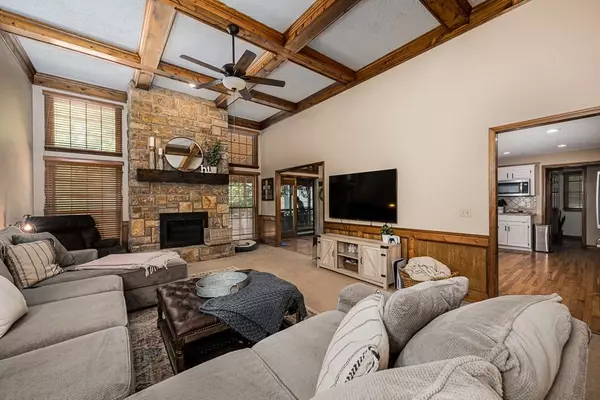$479,900
$479,900
For more information regarding the value of a property, please contact us for a free consultation.
8110 Alden LN Lenexa, KS 66215
4 Beds
4 Baths
3,476 SqFt
Key Details
Sold Price $479,900
Property Type Single Family Home
Sub Type Single Family Residence
Listing Status Sold
Purchase Type For Sale
Square Footage 3,476 sqft
Price per Sqft $138
Subdivision Oak Hill
MLS Listing ID 2437499
Sold Date 07/07/23
Style Traditional
Bedrooms 4
Full Baths 3
Half Baths 1
HOA Fees $40/ann
Year Built 1984
Annual Tax Amount $5,332
Lot Size 0.311 Acres
Acres 0.31060606
Property Description
Can't miss! Rare 1.5 story in coveted Oak Hill! From the moment you enter, you feel invited. Huge great room w/vaulted ceilings, flows right into lovely light and bright chef's kitchen w/ granite counters and SS appliances. Breakfast nook ftrs vault with windows from floor to ceiling & opens right up to the screened in composite deck that has endless opportunities for outdoor entertaining! Formal dining went from a dust zone to a "FUN"ctional playroom for the kiddos (OR ADULTS--after spending time at the wet bar of course)!;) All bedrooms are spacious yet cozy and have large walk-in closets. Walkout Basement is tastefully finished w/a WET BAR & hard surface flooring for your escape during all the days that end in "Y". Basement also has loads of storage space or space for a workshop or additional bedroom/bonus room (see floorplan layout to understand how much untapped potential there is)!
Location
State KS
County Johnson
Rooms
Other Rooms Recreation Room
Basement true
Interior
Interior Features Ceiling Fan(s), Vaulted Ceiling, Walk-In Closet(s), Wet Bar
Heating Natural Gas
Cooling Attic Fan, Electric
Flooring Carpet, Wood
Fireplaces Number 2
Fireplaces Type Gas, Great Room, Recreation Room
Fireplace Y
Appliance Cooktop, Dishwasher, Disposal, Microwave, Refrigerator, Built-In Oven, Stainless Steel Appliance(s)
Laundry Laundry Room, Main Level
Exterior
Parking Features true
Garage Spaces 2.0
Fence Wood
Amenities Available Pool
Roof Type Composition
Building
Lot Description Corner Lot, Cul-De-Sac, Treed
Entry Level 1.5 Stories
Sewer City/Public
Water Public
Structure Type Stone & Frame
Schools
Elementary Schools Rising Star
Middle Schools Westridge
High Schools Sm West
School District Shawnee Mission
Others
HOA Fee Include Curbside Recycle, Trash
Ownership Private
Acceptable Financing Cash, Conventional, FHA, VA Loan
Listing Terms Cash, Conventional, FHA, VA Loan
Read Less
Want to know what your home might be worth? Contact us for a FREE valuation!

Our team is ready to help you sell your home for the highest possible price ASAP






