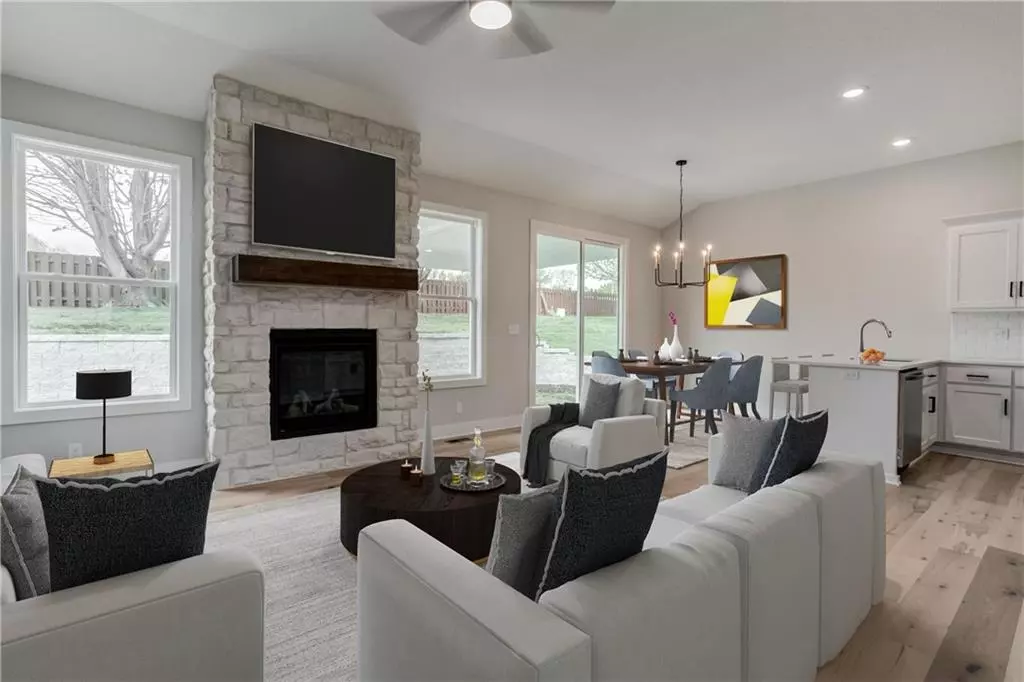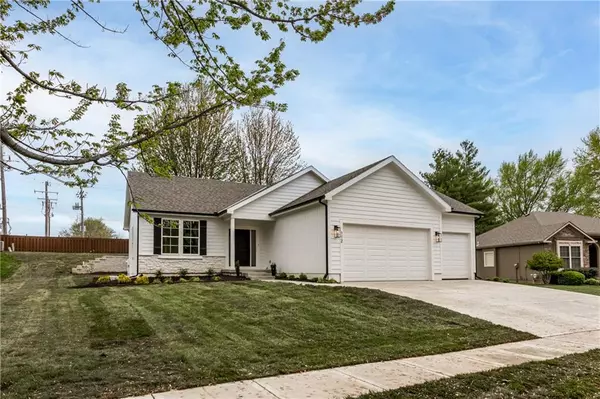$440,000
$440,000
For more information regarding the value of a property, please contact us for a free consultation.
112 Shoreline DR Louisburg, KS 66053
3 Beds
3 Baths
1,926 SqFt
Key Details
Sold Price $440,000
Property Type Single Family Home
Sub Type Single Family Residence
Listing Status Sold
Purchase Type For Sale
Square Footage 1,926 sqft
Price per Sqft $228
Subdivision The Lake Of Louisburg
MLS Listing ID 2431117
Sold Date 07/03/23
Style Contemporary, Traditional
Bedrooms 3
Full Baths 2
Half Baths 1
Year Built 2023
Annual Tax Amount $526
Lot Size 0.252 Acres
Acres 0.25220385
Property Description
New construction home ready for immediate occupancy, in Louisburg's premier Lake Louisburg Subdivision! Tercet Homes new Sedona Reverse Plan features a beautiful open floor plan with a main floor master and utility room. The kitchen includes upgraded quartz countertops, custom painted cabinets, with soft-close drawers, oversized walk-in pantry, gas range, and even includes a stainless-steel refrigerator. The main level master suite features vaulted ceiling with ceiling fan, walk-in closet, double vanity, tile floors in bathroom, and tile shower areas. The focal point of the Living Room is the upgraded fireplace with stone to the ceiling and custom wood mantle. In addition, the home provides a boot bench landing zone between the garage and kitchen, wood flooring on the main level, upgraded LVP in the basement, ceiling fans in bedrooms, insulated garage door with smart door opener, upgraded lighting / plumbing fixtures throughout, oversized covered patio, and 3 car garage with 8 foot insulated doors. Home shows like a model, schedule a showing to see all this home has to offer!
Location
State KS
County Miami
Rooms
Basement true
Interior
Interior Features Ceiling Fan(s), Custom Cabinets, Painted Cabinets, Pantry, Vaulted Ceiling, Walk-In Closet(s)
Heating Natural Gas
Cooling Electric
Flooring Carpet, Luxury Vinyl Plank, Tile
Fireplaces Number 1
Fireplaces Type Living Room
Fireplace Y
Appliance Dishwasher, Disposal, Microwave, Refrigerator, Gas Range, Stainless Steel Appliance(s)
Laundry In Basement
Exterior
Parking Features true
Garage Spaces 3.0
Amenities Available Trail(s)
Roof Type Composition
Building
Lot Description City Lot, Treed
Entry Level Ranch,Reverse 1.5 Story
Sewer City/Public
Water Public
Structure Type Lap Siding
Schools
Elementary Schools Louisburg
Middle Schools Louisburg
High Schools Louisburg
School District Louisburg
Others
Ownership Private
Read Less
Want to know what your home might be worth? Contact us for a FREE valuation!

Our team is ready to help you sell your home for the highest possible price ASAP






