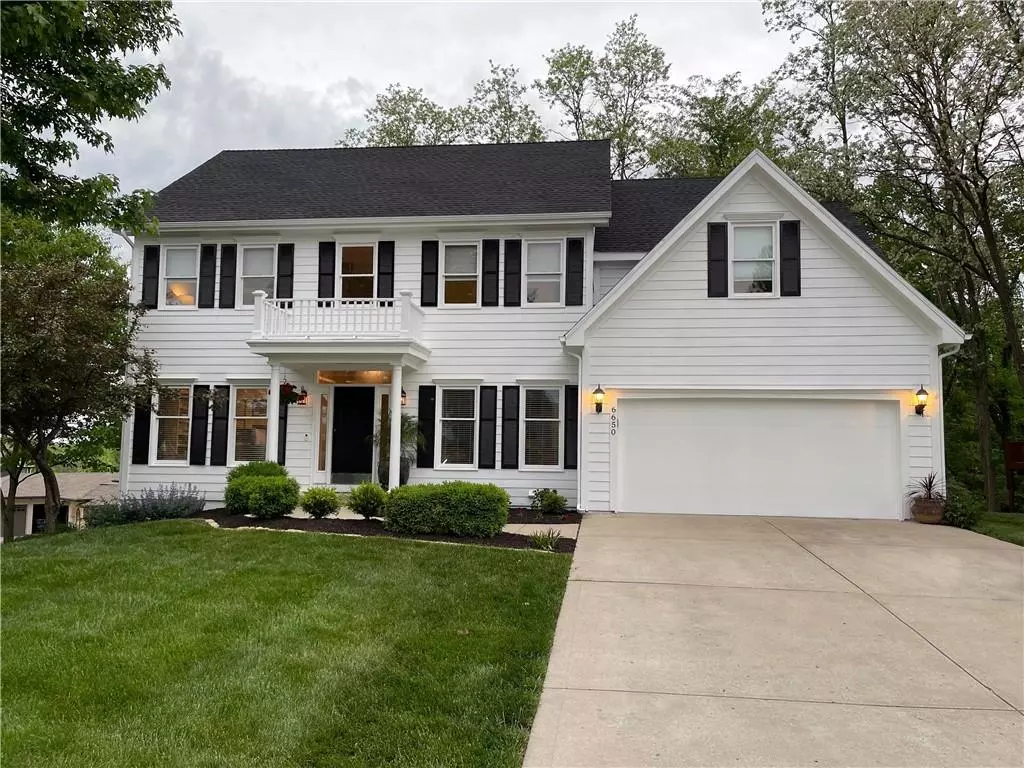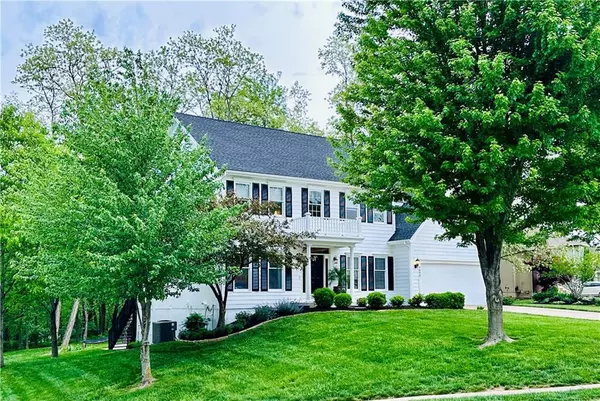$499,900
$499,900
For more information regarding the value of a property, please contact us for a free consultation.
6650 N Nevada AVE Parkville, MO 64152
5 Beds
4 Baths
3,442 SqFt
Key Details
Sold Price $499,900
Property Type Single Family Home
Sub Type Single Family Residence
Listing Status Sold
Purchase Type For Sale
Square Footage 3,442 sqft
Price per Sqft $145
Subdivision Thousand Oaks
MLS Listing ID 2434373
Sold Date 07/03/23
Style Colonial
Bedrooms 5
Full Baths 3
Half Baths 1
HOA Fees $74/ann
Year Built 1998
Annual Tax Amount $5,080
Lot Size 0.300 Acres
Acres 0.3
Property Description
Amazing sunsets, pool across the street, updates throughout the home, and backyard that feels like you're in nature...MOVE-IN READY dream home! This stunning & spacious 2-story home in the highly sought-after Parkville neighborhood of Thousand Oaks offers both luxury & comfort. Updates for 2023 include interior paint, exterior paint, new stair spindles, refreshed landscaping. This one is priced to sell fast! As you enter the home, you are greeted by a beautiful foyer with gleaming hardwood floors and high ceilings. This leads you into the inviting living room featuring a cozy fireplace and large windows allowing plenty of natural light and views of the private wooded backyard. The main level also features a formal dining room, an office with built-in bookshelves, a powder room, and a spacious laundry room. The kitchen boasts granite countertops, high-end stainless-steel appliances, a large island, abundant cabinetry, a 5-burner gas range, and a pantry. The kitchen opens to both the living room and breakfast nook, which offers the ability to entertain a large group of friends. The home's upper level offers a luxurious primary suite with a large separate sitting area, perfect for reading or watching tv in private, and a walk-in closet. The primary bathroom includes an oversized soaker whirlpool tub, double vanities, and a separate shower. There are three additional bedrooms on this level, all with walk-in closets and a full bath with double vanities. The lower level offers a finished walkout basement with a 2nd large living room, a rec room, the 5th bedroom, a full bathroom, and storage space. The outdoor living space is just as impressive as the interior, featuring a large deck, a covered patio, a fire pit area, and a beautifully landscaped and treed yard. Park Hill School District with quick access to I-435 and is conveniently located near the new Creekside District. Don't miss the opportunity to own this exquisite home! Brand New Roof and AC May 2023
Location
State MO
County Platte
Rooms
Other Rooms Den/Study, Family Room, Recreation Room, Sitting Room
Basement true
Interior
Interior Features Ceiling Fan(s), Kitchen Island, Painted Cabinets, Pantry, Walk-In Closet(s), Whirlpool Tub
Heating Forced Air
Cooling Electric
Flooring Carpet, Other, Wood
Fireplaces Number 1
Fireplaces Type Gas Starter, Great Room
Equipment Fireplace Screen
Fireplace Y
Appliance Dishwasher, Disposal, Microwave, Gas Range
Laundry Off The Kitchen
Exterior
Exterior Feature Firepit
Parking Features true
Garage Spaces 2.0
Amenities Available Clubhouse, Play Area, Pool, Trail(s)
Roof Type Composition
Building
Lot Description City Lot, Treed
Entry Level 2 Stories
Sewer City/Public
Water Public
Structure Type Frame
Schools
Elementary Schools Union Chapel
Middle Schools Lakeview
High Schools Park Hill South
School District Park Hill
Others
HOA Fee Include Other
Ownership Private
Acceptable Financing Cash, Conventional, FHA, VA Loan
Listing Terms Cash, Conventional, FHA, VA Loan
Read Less
Want to know what your home might be worth? Contact us for a FREE valuation!

Our team is ready to help you sell your home for the highest possible price ASAP






